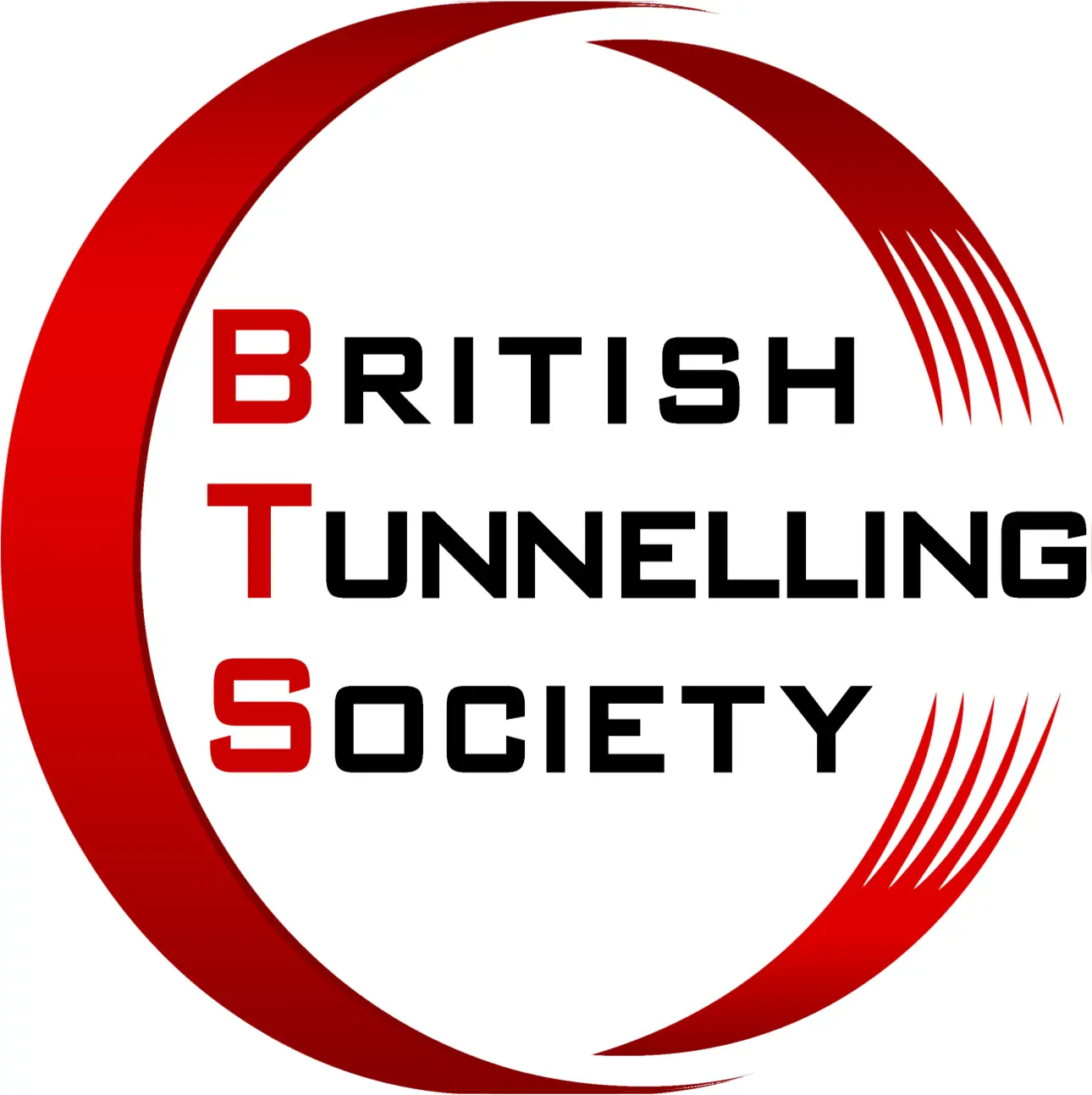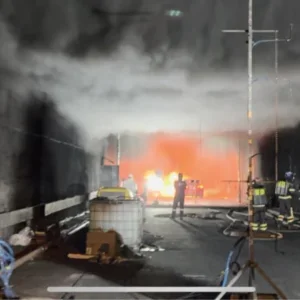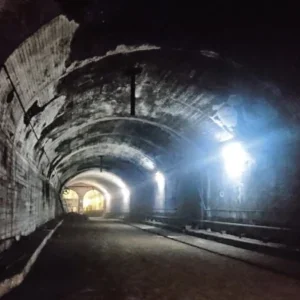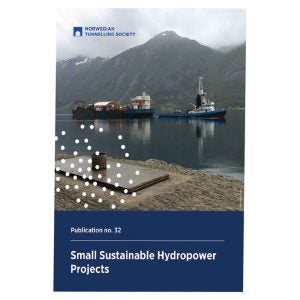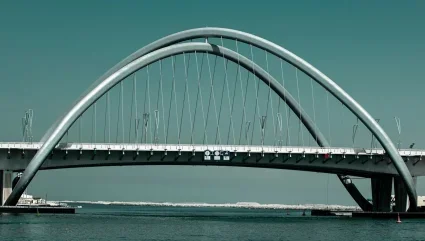
As with so many of the people we have interviewed for T&T, tunnelling was a coincidence (or calling?) in the career of Antonia Cornaro. “I am an urban planner by training” she says. “I studied at New York University and my first job was for the Department of City Planning’s transportation division.
“I had had an international childhood. I have lived in so many different cities, from Brussels to Cairo to Tehran to Paris to New York. But what I sensed in each city is this pulsating vibe of what makes them tick, the urban metabolism. In the end, it’s the street life and it’s the availability of great spaces, and great cultural facilities, and inviting open air activities as well, places where people can congregate – parks or a nice waterfront or places for outdoor concerts, bars, and restaurants.
“New York was just one of the citystations in my life but it was a formative one in my educational and professional path. That first job was working on masterplanning a bicycle network and Master Plan for the city (mapping everything in GIS and scouting for the best routes on bike), and I came more and more to appreciate the public realm and what previous planners had done for spatial development in cities.
Being in the transportation arm we always had overlaps with the transportation authorities and departments, which included of course the metro system: there was not only ‘how do you get passengers safely and rapidly from A to B by subway’ but also ‘how do you get them into and out of the subway station.’ You have these very congested points at rush hour in New York.
“Entrances are narrow, steps are steep, these interfaces are not planned in a way that can be manoeuvred safely or efficiently – or even pleasantly.
“And this was early in my career, and it gave me a lot of insight into how mobility in a city works and doesn’t work, and how you really need to focus on intermodality in transportation: on getting people seamlessly from a tram into a train station, or from a train station into a bus, or from a bus into a subway station and so on.
“For me there became more and more of a focus. After my stint in New York, I had the opportunity to move to London, to work for an interdisciplinary engineering consulting firm, Parsons Brinckerhoff. It was one of the oldest US engineering consulting firms with over 100 years of existence; now it is part of WSP.
“The company has a speciality in intermodal transportation schemes: we had assignments with the World Bank, with public authorities, but also with city departments and even private clients. A big topic was infrastructure privatisation, airports and access to airports, which often included mass transport systems, so we worked on several studies like that.
“But, really, my work up to that time was about moving people and creating pleasant or decent spaces for them, not necessarily moving them underground. The underground part is a sort of byproduct of moving people. Often the most efficient systems for moving them were underground or at least in dedicated rapid rail corridors.
“Fast forward a few years, and I was working on regional master planning for local authorities and economic development schemes. After moving on to Zurich I first worked in an interdisciplinary engineering consulting firm where I again increasingly got involved with underground infrastructure: I was in the planning and transport division which often had overlaps with the tunnelling division. Again I got very interested in this interface between the surface and subsurface and the opportunities the subsurface actually held for cities: I wanted to know more about that and to get more involved in it.
“And, at Amber Engineering, which is the company I work for now – I have been 12 years with them – we are really a firm that is purely focused on underground infrastructure planning, design and project management. I find it to this day fascinating what the subsurface holds in terms of opportunities and challenges.
“In Zurich, I also began to work for the ITA, specifically ITACUS, the ITA Committee on Underground Space. It is a permanent committee that is tasked to create awareness of the subsurface as an asset for cities. They were mainly tunnellers and they really wanted to have an urban planner on board, so I came in at a perfect time. It was a really good team under the chair of Han Admiraal and I worked myself up the committee ranks.
“Indeed, I wrote a book with Han. We gave a presentation at an ICE conference in London, and it was a bit different from most of the presentations because it involved the whole city rather than merely tunnelling. It was about the wider implications of tunnelling and the benefits created to society and to the city overall, and we had some very exotic examples that tunnelling conferences don’t see every day: we included tunnel art, and environmental features that make tunnels pleasant places to be in. And, because it was so innovative and so different from the standard tunnelling presentations, ICE asked if we would write a book.
“We were both rather startled – it was quite an amazing request – but we said yes. We knew we wanted it to be not a purely technical tunnelling book, and to be read not just by tunnelling engineers but by anyone interested in the built environment, in cities and their future and how they work, and of course the role of the underground in all of that. So that was a two-year project.” One quote from the books says: ‘The future is out there and a large part of that is below the surface.’
A lot of the book is about cities of the future, and what they should be like. “They should be green,” she says. “Green in the sense of having open spaces and parks, but also in the sense that the bits that are built upon should also be green and friendly and have trees and vegetation.
“We need more and more trees. We need them to absorb CO2. We need to counteract climate change and the urban heat island effect, which has been a huge problem in cities and which climate change will make worse.
“More and more cities are realising this; now we are going back to recreating sponge cities, where the soils can soak up water. They can act as a reservoir, and also give very interesting dual purposes: playgrounds or parks that can also absorb water, for example in heavy rains to reduce flooding.
We need cities to become more resilient, against the effects of climate change and natural disasters like more frequent storms and heat waves and droughts and wildfires; we need to feel better prepared, able to bounce back more quickly after these events occur.
“The underground can help us shape all this. Underground can be coupled with green spaces – we can for instance have green roofs on top of a wastewater treatment facility that is underground, or on a big parking facility or bus terminal or a train station. So many of the infrastructures that serve our citizens can be underground and coupled with pleasant and accessible spaces on top. This also gives us the opportunity to couple it with energy production and generation, by using the excess heat for the generation of heating of warm water on top for instance.”
And underground space, she says, can be made more friendly
“People want views; they do like windows. But I am often amazed at the way people travel on trains and buses. They often just look at their phone, or they are buried in their book or newspaper or in their laptop. We go past beautiful landscapes and people aren’t actually looking out! I can never stop myself from looking outside when I’m in a nice landscape (unless I’m glued to my phone or laptop).
“I’ve seen wonderful schemes to address this. For instance, for the New York City subway there was a concept by a GIS and GPS specialist where as a passenger you sit in the underground metro train but when you look up out of the digital-screen ‘window’ you actually see the one-to-one image of what is happening on the surface. It looks amazing, but it can actually help us orient ourselves when we’re in a subway and reduce that feeling of dislocation when travelling underground.
“And, you know, there’s always talk about smart cities, but what does smart city mean? It means we use technology to our advantage, but we also make city life more convenient and more agreeable if you want. It doesn’t have to be hardship to live in a city, and it should be pleasant and natural. Because cities are really the spaces for social interaction and where creativity occurs and where economic productivity occurs and all that. And if we’re going to make life very harsh for more and more people they will want to move out or live in inadequate conditions, and that is basically not what we want. We don’t want dispersion.”
London’s ‘Tube’ or ‘Underground’ is a more concrete example of friendly and unfriendly space. Travel on the old Piccadilly or Northern Line during the morning rush hour, and you are strap-hanging, crammed shoulder to shoulder with your neighbour. It is not a pleasant experience.
“But the last two times I visited London I travelled on the just-opened Crossrail” – now renamed the Elizabeth Line – “and it is a joy, even (almost) in the rush hour. The designers have really got it right. It is more spacious. It is not in the very small diameter tube that the Piccadilly line is in.
You can move between carriages while the train is moving and can see all along the train from the inside. And the new stations have created larger spaces. We’ve seen that also with the Jubilee Line Extension; the larger stations have direct lines of sight from the platform to the surface; you are not in these cramped little corridors that feel claustrophobic and get hot and crowded, and that also can feel a bit creepy at times.
“Paris is also extending its system. They are building the Grand Paris Express. It is a peripheral ring around Paris which will be fully underground, all 200 kilometres of it; and there will be radial links to connect all the suburbs – and that includes the disadvantaged minority-dominated almost ghetto-like ‘banlieu’ areas – to give everyone equal access to the centre.
That is another important thing, making everything more equally accessible, and public transport plays a big role in that. You are connecting people who are living in the more fringe areas of the city.
“Paris is also involved in massive efforts to green the whole city centre, including the rooftops and even the vertical facades, to reduce CO2 emissions. That has been coupled to studies on health benefits: if we see greenery, if we breathe greenery, we are healthier, not just physically but also psychologically. So cities are more and more realising that they cannot fill everywhere with concrete. We have to really keep some open spaces and also have to counteract the loss of biodiversity.
“One thinks of underground spaces as the opposite of that. There’s no natural light, nothing normally grows there. But by having those spaces and using them for as many things that can be useful as possible you can free up the overground space for greenery.
“But more than that: we now have interesting applications where greenery is grown underground, using LED lighting that imitates sunlight. That is happening in London, in Stockholm, in Seoul, and ITACUS is part of the SCAUT (Swiss Center of Applied Underground Technologies) prototype project for vegetable farming in a cave in Hagerbach, Switzerland.
“There is also a very interesting concept for an underground park in a former trolley terminal in New York. The developers, two young men, a young engineer and young architect who used to work for NASA, are applying fibre optic technology to bring natural light into the underground space.
And they have proved that they can grow big trees there. So the park would be unaffected by the seasons or the weather.
“So we don’t have to think of the subsurface as dark hostile spaces. They can be very accommodating spaces if they’re designed the right way and if they are created in a way that provides lines of sight, and space, and pleasant design and pleasant climate and so on.
“I am on the planning – you could call it the visionary – side and I work with tunnelling engineers. The two professions have quite different languages, and quite different perspectives and inputs and outputs; they differ also in their working method and what they see as the important parameters.”
Planners look at the project on a macro scale. That is the nature of the planning profession. The engineer is taught to just focus on the project per se.
“But I think it is very beneficial to work together. I teach a class at the ETH Zurich called Planning of Underground Space, and has a mixed pool of students. So I have civil engineers and I have planners and architects, as well as some geographers and environmental engineers, and that makes it very interesting. I mix them in groups and they work on projects related to underground space.
“They all say they have a hard time at first to find the common way forward, and to know what is important and how to go about it, how do you achieve the final result and what aspects do you focus on in the work. The engineers will always be looking at the technical solution and the architects will be very much interested in the design and the look and feel of the whole concept. And the planners will be very concerned with the benefits and impacts of the overarching project. But together they then come up with usually very good results.”
This semester they worked on the Subspace Energy Hub student competition project, coming up with innovative technologies and ideas to make the Hagerbach Test Gallery net zero.
“Emission reduction and reducing our footprint is at the core of our daily work these days and as an industry we need to strive for the best ways forward.
At ITACUS there is also a project with ISOCARP, which is the International Society of City and Regional Planners. They have a “very successful” programme together called Young Professional, Think Deep Programme (YPTDP) – ‘Deep’ because subsurface planning challenges are involved. “We do that for cities or for organisations in mixed teams with young professionals.
We have just completed one in Gdansk, Poland for instance, where a river had to be crossed to connect two disjointed parts of the city. The issue was Bridge or Tunnel? And how do you benefit the community? How do you make it accessible for cars but also for trams? How do you get bicycles and pedestrians across? They came up with four concepts that were presented to the city government and well received.
Similar projects have been undertaken in cities such as Glasgow and are in planning for Zurich, Hong Kong and Athens. “These projects are about young engineers and tunnelling engineers not thinking of tunnelling infrastructure as being an aim in itself but more about the general urban context.
“That, in the future, is going to be so important, because at present we really treat the underground very much from a discipline-based point of view and as a separate layer. The geologists are involved and the civil engineers and the technology tends to rule. That means a lot of things get forgotten in the process or are never considered. Planners need to communicate better with tunnellers and tunnellers need to work with planners and make them understand that they must involve the subsurface in their schemes.
“That said, although there are always conflicting points of view along the way, I think that in the end tunnelling infrastructure projects always seem to be an asset for their city.

