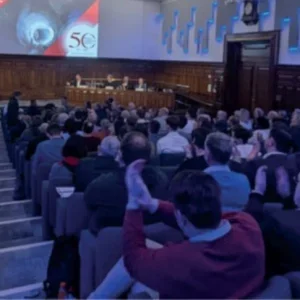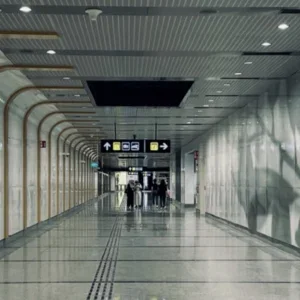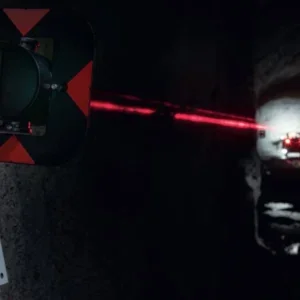The King’s Cross Underground Station Redevelopment project comprises the construction of two new underground ticket halls and the extension of the existing Tube Ticket Hall. Tunnels and shafts will also be constructed to connect the new ticket halls to the existing tube lines. The excavation work required will induce ground movements that will affect overlying and adjacent structures (see Figure 1 above).
Ground movement and building damage assessments for the project have been carried out in a staged manner as proposed by Burland (’95). Ground movement predictions are made using several different techniques depending on the nature of the excavation. A brief description of some of the applications that have been used is given below:
Ground conditions at the site comprise of up to 5m of made ground overlying approximately 15m of London Clay that overlies the Lambeth Group, Thanet Sands and Chalk. The majority of the tunnelling will take place at the base of the London Clay formation and at the top of the Lambeth Group formation.An increasing awareness of long term tunnelling induced ground movements in London Clay and the Lambeth Group has been developed following publication of monitoring case studies in recent years such as Bowers (’94), Bowers et al (’96), Standing et al (’96), Nyren (’98), Macklin & Field (’98) and CIRIA (’01).
Long term tunnelling induced ground movement
The principal source of long term volume loss arises from excess pore pressures generated around an advancing tunnel heading. As a result of time dependent dissipation of these excess pore pressures, long term consolidation of cohesive ground around the tunnel occurs. Additional components of long term volume loss may also be attributed to:
From the case history data examined, the Heathrow Express (HEX) trial tunnel provided the most complete record and one which reflected the ground conditions and proposed tunnelling method (sprayed concrete lining) at the King’s Cross site. The HEX trial tunnel comprised construction of three contiguous 30m long (8.66m equivalent diameter) sections of tunnel, between February and May 1992, using three different excavation and support sequences (New & Bowers, ’94). Following completion of the primary lining, the secondary lining was not installed for two years. Results of the time dependent response of the Type II section, comprising sidewall drift and enlargement sequence, were assessed in more detail by Bowers et al (’96). On the basis of the case history described above, preliminary values of ilt /istand Slt /Sst were chosen to model long term effects in TUNSET, where:
ilt = long term horizontal distance from centre line settlement to point of inflection of transverse settlement trough
ist = short term horizontal distance from centre line settlement to point of inflection of transverse settlement trough
Slt = long term maximum settlement
Sst = short term maximum settlement
An ilt /ist ratio of 1.22 and an Slt /Sst ratio of 1.3 were selected based upon the above study.
The range of volume losses selected for the short term analyses were predicted using guidance provided by Macklin (1999) and ranged from approximately 0.6% to 1.1%. Based upon the above study the range of ‘long term volume losses’ used in TUNSET varied from approximately 0.9% to 1.7% (Figure 2).
Finite element analyses
In order to refine these estimated ratios of ilt/ist and Slt /Sst a back analysis using SAFE was carried out to closely reflect the construction of the HEX trial tunnel. The strain dependent soil stiffness model BRICK, proposed by Simpson (92) was used to model the London and Lambeth Clay formations. Ground movements observed from the HEX trial tunnel were used to validate the SAFE model.
The following conclusions were reached from the HEX trial tunnel back analysis study: a) Anisotropy of stiffness and permeability together with the effects of ageing of the soil play an important part in accurately predicting settlements above tunnels; b) The relative permeability of the tunnel lining is an important factor (perhaps the most important factor) in determining the ultimate long term settlement profile above a tunnel heading. The best fits to field data were obtained by assuming the lining to be no less permeable than the surrounding clay; c) Variations in the initial porewater pressure profile, from full hydrostatic to 1/3 hydrostatic, have a marked effect on the long term settlement profile above a tunnel heading.
The geometry of a typical new tunnel proposed for the King’s Cross Underground Station Redevelopment project was then modelled in SAFE. Site specific geotechnical soil properties and groundwater conditions determined from site investigations at King’s Cross were adopted. Back analysed properties determined from the HEX trial tunnel SAFE analysis were used in this second SAFE analysis.
The results from the King’s Cross SAFE analyses described generally confirmed that the preliminary ilt/ist and Slt/Sst ratios adopted from the case history study in the TUNSET ‘long term’ analyses were marginally conservative for the King’s Cross site. The most significant reasons for this difference were due to different ground and groundwater conditions and tunnel diameters modelled in the HEX trial tunnel back analysis and King’s Cross analysis.
The established ilt /ist and Slt /Sst ratios were used in TUNSET to model long term conditions. This revised TUNSET model was used for the purpose of predicting long term tunnelling induced ground movements across the King’s Cross site.
Western Range buildings damage assessment
The King’s Cross Station Western Range buildings are located to the west of the two main King’s Cross Station train sheds and are three storey loadbearing brick structures. Foundations consist of a thick mass concrete strip footing supporting the perimeter corbelled brick wall. The construction of a deep basement to form the new Northern Ticket Hall adjacent to the Western Range buildings and construction of a 7m diameter tunnel with axis level approximately 13m beneath the foundation level of the structure will cause ground movements. The location of the excavation and tunnel in relation to the Western Range buildings may be seen in the cross section shown in Figure 3. To assess the extent of likely damage to a masonry building, it is assumed that the damage due to cracking is related to the magnitude of the tensile strains developed within the structure.
An initial approach to predicting the likely damage to the Western Range buildings used the methodology described by Burland (’95). This considers the structure being assessed to act as a linear elastic isotropic homogeneous (simple) beam.
A spreadsheet was developed using the equations developed by Burland (’95) allowing structure specific interaction diagrams to be plotted based upon definable building characteristics and parameters. Burland’s methodology accounts for both bending and shear modes of deformation of a simple beam. The parameters required to be defined for the structure to carry out a damage assessment are L/H, E/G, I, n, y and t, where:
L = Distance between points of inflection determined by plotting vertical displacement profile at foundation level of the structure.
H = Height of structure (from formation to eaves level)
E = Global Young’s Modulus of structure
G = Global shear modulus of structure
I = 2nd moment of area of structure
v = Global Poisson’s Ratio of structure
y = Distance of bending strain to be calculated from neutral axis
t = Distance of the neutral axis from the edge of the beam in tension
Figure 4 shows an interaction diagram developed from this spreadsheet. The graph defines contours of limiting tensile strain (corresponding to boundaries between damage categories) and plots the imposed deflection ratio and horizontal ground strain determined from a ground movement assessment.
As a conservative initial assumption for the Western Range buildings damage assessment, it was assumed for this method of analysis that the deformation of the structure is the same as that assessed for the ‘green field’ situation.
Accounting for structural stiffness
It was realised that the structural stiffness of the Western Range buildings would have a modifying effect on ‘green field’ ground movement predictions. To refine the ‘green field’ analysis Potts and Addenbrooke (’97) give a method for applying modification factors to the magnitude of imposed ‘green field’ deflection ratios and horizontal ground strains by taking into account ‘relative’ bending and axial building stiffness parameters. By accounting for these ‘relative’ stiffness parameters, modification factors can be determined to apply to the calculated ‘green field’ deflection ratio and horizontal ground strain. Predicted damage can then be established using the Burland (’95) guidelines while accounting for the structural stiffness of the building being assessed.
Discussion on structure’s global E/G ratio
A limitation to the above approach is that certain global structure parameters that have a significant effect upon the overall damage classification of the structure are not easily definable. One example is a structure’s global E/G ratio. Other authors have identified this issue and offered some guidance. If the structure is assumed to be linear elastic, isotropic and homogeneous the E/G ratio depends upon the Poisson’s ratio used. This will range from 2.4 to 2.6 based upon Poisson Ratios of 0.2 to 0.3 being used.
Burland and Wroth (’74) discuss the effect of E/G ratios, but draw no conclusions about appropriate values to use for ‘typical’ masonry or concrete structures. Boscardin and Cording (’89) suggest: “In reality, masonry is an orthotropic material, and the relationship of Young’s modulus, E, to shear modulus, G, depends on a number of factors. Typically the E/G ratio for a solid masonry beam would be expected to be somewhat greater than the E/G ratio for an isotropic material. In addition, the presence of openings in the wall would further increase the E/G ratio.” Mair, Taylor and Burland (’96) propose: “for the purposes of assessment of potential damage, framed buildings on shallow foundations can be considered using the same methodology as for masonry structures. It is more appropriate to adopt an E/G ratio of 12.5, rather than 2.6 used for masonry structures.” Melis and Rodríguez Ortiz (’01) suggest: “for flexible buildings with big spans or steel structure, E/G ratio can be as high as 12-15.”
For the Western Range buildings, the structure being assessed cannot be considered to be linear elastic, isotropic or homogeneous. The method that was utilised to establish an appropriate global E/G ratio was to form a finite element mesh of the structure’s façade or internal walls. By deforming the mesh in shear, bending or extension, E and G values were established. The finite element mesh was assigned appropriate material properties and E/G ratios of between 4.5 and 6.5 were determined. Further details of this finite element mesh can be found in the section describing the finite element damage assessment for the Western Range buildings later in this paper.
Conclusions from damage assessment
Accounting for all of the analysis techniques described, it was concluded that based upon the ground movement predictions and existing condition of the structure obtained from condition and mortar course surveys that the Western Range buildings would be subject to ‘slight’ damage.
Although assessment methods such as these, which are based on the assumption of elastic structural behaviour of a simple beam are convenient to use, it should be noted that a masonry building is unlikely to behave elastically, particularly once cracking occurs. More complex numerical modelling of the structure was proposed to obtain a better understanding of the likely damage distribution and to verify the ‘slight’ damage prediction obtained from empirical assessments.
Western Range buildings finite element damage assessment
Finite element meshes were created using SAFE to represent the Western Range buildings facades and internal walls. Appropriate material models and properties were selected to develop an accurate model of the behaviour of the façades and walls.
In the model, the façade is divided into solid and window ‘strata’ as identified in Figure 5. While each solid stratum contain no openings, the window stratum contains openings (windows) as well as masonry. Appropriate strength and (anisotropic) stiffness properties are assigned to each stratum. The predicted ‘green field’ movements were applied to the base of the finite element mesh and the structure responded by deforming in an appropriate manner governed by the interaction between the soil and the structure.
Figure 6 shows an image of the finite element mesh showing exaggerated deformations following imposition of the ‘green field’ movements at the base of the finite element mesh. From Figure 6, the building can be seen to act as a stiff beam spanning the settlement trough and consequently reducing the magnitude of the differential settlements beneath it. The resulting displacements of the mesh allowed crack widths and tensile strains to be determined for the structure. Using this technique it was established that most of the façade was not subjected to significant tensile strains. An isolated area of greater tensile strains at basement level was identified at the location where the tunnel passes beneath the structure.
The analysis demonstrated that the structure is able to tolerate some distortion with relatively slight cracking. Parametric studies on some of the material properties showed that the Western Range buildings facades and internal walls are fairly insensitive to the input parameters. By reducing the limiting tensile stress of the brickwork, the zone of cracking expanded, but the sum of the total width of cracks remained the same. By carrying out these studies account was made for any pre-existing defects identified from the condition survey. The analysis confirmed the conclusions of the previously described empirical damage assessment and verified the ‘slight’ damage categorisation.
Conclusions
The work presented in this paper describes some of the techniques adopted in predicting ground movements and building damage assessments for the King’s Cross Underground Station Redevelopment project.
Based on the analyses of ground movements and building responses, mitigation measures such as compensation grouting are not considered necessary in order to limit damage to the ‘slight’ damage category for the King’s Cross Western Range buildings. Both empirical assessments using Burland (’95) alongside Potts and Addenbrooke (’97) agreed with detailed finite element analysis. This is significant when considering guidance provided by Burland (’95) because “most buildings are considered to be at ‘low risk’ if the predicted degree of damage falls into the first three categories 0 to 2 (i.e. ‘negligible’ to ‘slight’). At these degrees of damage structural integrity is not at risk and damage can be readily and economically repaired”.
The results from the finite element analyses detailed earlier have validated and enabled improvements to be made to the more rapid and conventional empirical methods of ground movement assessment and structural damage prediction. The following has been established: Long term tunnelling induced ground movement assessments have enabled methods to be devised for estimating long term ground movements using conventional Gaussian curve approximations; The agreement between finite element and empirical damage assessment conclusions has developed a better understanding of approximate global structure E/G ratios for use in conventional Burland (’95) building damage assessments.
Related Files
Figure 1 – Map showing construction phases of the redevelopment
Figure 4 – Typical interaction diagram
Figure 2 – Typical short and long term settlement profiles obtained from TUNSET
Figure 6 – Exaggerated deformations of finite element mesh
Figure 3 – Cross section looking south showing proposed Northern Ticket Hall structure, proposed tunnel and existing King’s Cross Western Range buildings
Figure 5 – Material properties assigned to the finite element mesh







