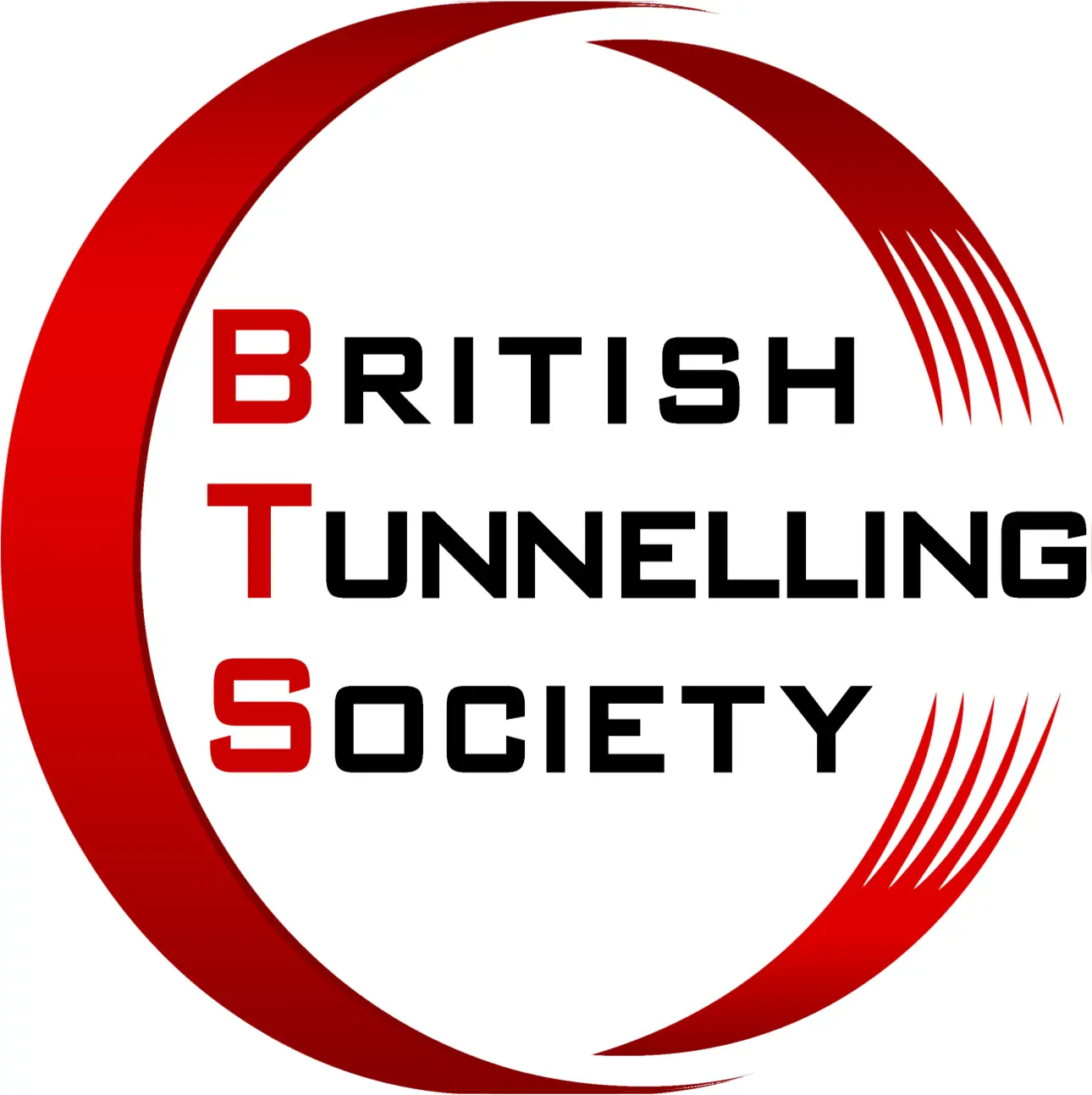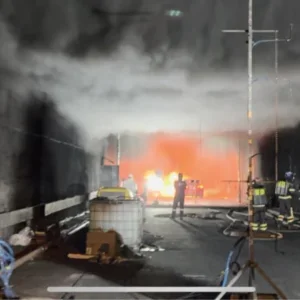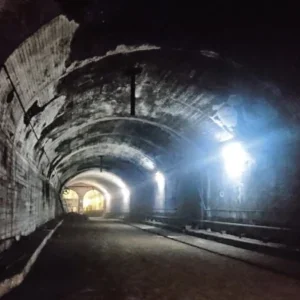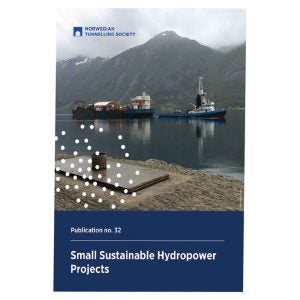Following the annual general meeting of the British Tunnelling Society on 16 May 2002, the audience were treated to a talk on the construction of the Copenhagen Metro by members of the team involved in the project. Anders Odgaard, from the client’s consultant COWI A/S, outlined the scheme and explained that the owner Orestadsselskabet had commissioned the scheme and appointed COWI as consultant for the civil works. The project comprised 8.3km of twin bored tunnel with nine NATM shafts, three NATM caverns, seven underground stations, 2.5km of embankments, 3.5km of elevated rail and six above ground stations.
The tunnelling was to be carried out in limestone beds, which often contained large cobbles and flint, below highly abrasive glacial tills. The Client set strict parameters for construction of the project which the consultant and contractors would be required to comply with:
Anders explained that the buildings in Copenhagen were particularly sensitive to dewatering because of their foundations, which often comprised timber piles founded on the rock. Two notable buildings specified as sensitive were the National Bank where there were engraving machines for bank notes and the Radiohouse where recordings were undertaken.
The client instigated a traditional tendering process and a civil works contract was awarded to “Comet”, a Joint Venture of Carillion (UK), SAE International (France), Strabag (Austria), NCC (Denmark) and Astaldi (Italy) with Bachy Soletanche acting as specialist geotechnical contractor.
Bob Frew, technical director of Faber Maunsell who had been employed to carry out the permanent works design for Comet then elaborated on the tunnel ring design. The 8.3km of tunnel had been lined with 4.9m diameter segmental linings; 1.4m wide, 275mm thick with five plates and an EPDM gasket. The ring, with 38mm of taper, utilised EC2 and BS8110 for the design.
The ring was reinforced with rebar at a density of 63kg/m3 and the bolts, which were straight spear bolts, were designed to be removed 40m back from the tunnel face. The linings were required to resist a maximum water pressure of 3.1m head and with the single gasket and good build tolerances succeeded in producing a dry tunnel.
The TBM was fitted with 20 thrust rams capable of exerting a maximum thrust of 150t but with a working load of 85t.
Peter Jackson formerly of Comet but now working for COWI went on to explain some of the environmental problems encountered in the use of spoil conditioners. Peter explained that in Denmark it is forbidden to put harmful substances into the ground and so it was therefore necessary to carry out extensive assessments of all the proposed spoil conditioning products.
To do this Comet set up a full environmental assessment of all the proposed products that were likely to be used as spoil conditioners. The main conditioners were foam, which are traditionally made from tensides and polymers that have a Polyacrylamide base.
The work involved in this assessment process was not helped by the fact that the majority of suppliers did not always know exactly what was in their product and were sensitive about declaring the constituents of them. Comet had to overcome this by entering into confidentiality agreements with the major suppliers.
The assessment and final selection was further complicated by the fact that in Denmark the use of Polyacrylates are banned, even though in the UK and Sweden they are used in water treatment works.
The cost of the environmental assessment work and all its associated requirements cost Comet in the order of US$3.05M, but at the end the work was declared a success. Comet gained approval to use suitable spoil conditioners to carry out the works.
Ken Spiby, who was employed by Comet as production engineer, went on to explain the tunnelling. Spiby explained that the two TBMs were supplied by NFM who manufactured them under licence from Mitsubishi. The machines were 5.7m OD, 9.3m long and were supplied as full face EPB machines. Each machine carried out three drives 500m, 3.5km and 4.5km and were launched from 20m diameter shafts.
The TBMs used an inert grout to fill the annulus with the grout comprising PFA, Bentonite and gravel. Tunnel spoil was removed from the tunnel in four 25t skips and was lifted out of the shaft and dumped into storage hoppers from where it was loaded into barges. The spoil was then transported to landfill areas around the airport that were part of the construction of the Øresund crossing.
The tunnel rings were made by Taylor Woodrow in the UK and shipped to the main storage yard on the island of Amager from where they were taken by barge to each of the tunnelling sites.
Each TBM passed through six deep stations on route and the team developed a very efficient method of crossing these stations. In addition to the TBM tunnelling, various sections were constructed using sprayed concrete, namely the crossover caverns and bifurcation.
Following completion of tunnelling the TBMs were removed and the invert cleaned and the first stage invert concrete placed. Progress with the tunnelling was at times difficult with a high rate of wear experienced in the areas of the limestone that carried high volumes of flint. In the areas of glacial tills, where the water pressure was of the order of 3 bar, the spoil conditioning proved critical to the progress of the machine.
Overall the tunnelling progress achieved a best month of 450m, a best five day week of 248m and a best 24 hours of 54.6m.
Peter Jackson then went on to describe the difficult Norreport transfer tunnel. This tunnel acted as the connection from the new tunnels and stations to the existing Norreport station and had to be carried out by hand in waterlogged glacial tills, underneath an extremely congested area of the city.
The Client had put strict conditions on the work required such that Comet had to ensure the following:
To overcome these restrictions a thin, frozen, cut–off wall was installed inside which it was then possible to dewater. Heave was monitored by computerised theodolites and at peak the maximum heave at track level only amounted to 50mm.
Mike Tindale of Carillion who designed the temporary works to the station then gave a fascinating insight into the operation of the support. The roof of the station comprised lightly reinforced but large sections that were articulated and supported off columns.
To limit the deflection of the roof new ground beams were installed in the station and a latticework of support steelwork erected to support the roof. The existing columns were then cut and the roof maintained in position by jacking and packing.
Ken Spiby finally explained how the works had had to be carried out using small access holes through the roof, together with partial occupation of station platforms for work on the supports. To accommodate the partial occupation of platforms the rail authority re-duced the length of trains.
Related Files
Map of Copenhagen






