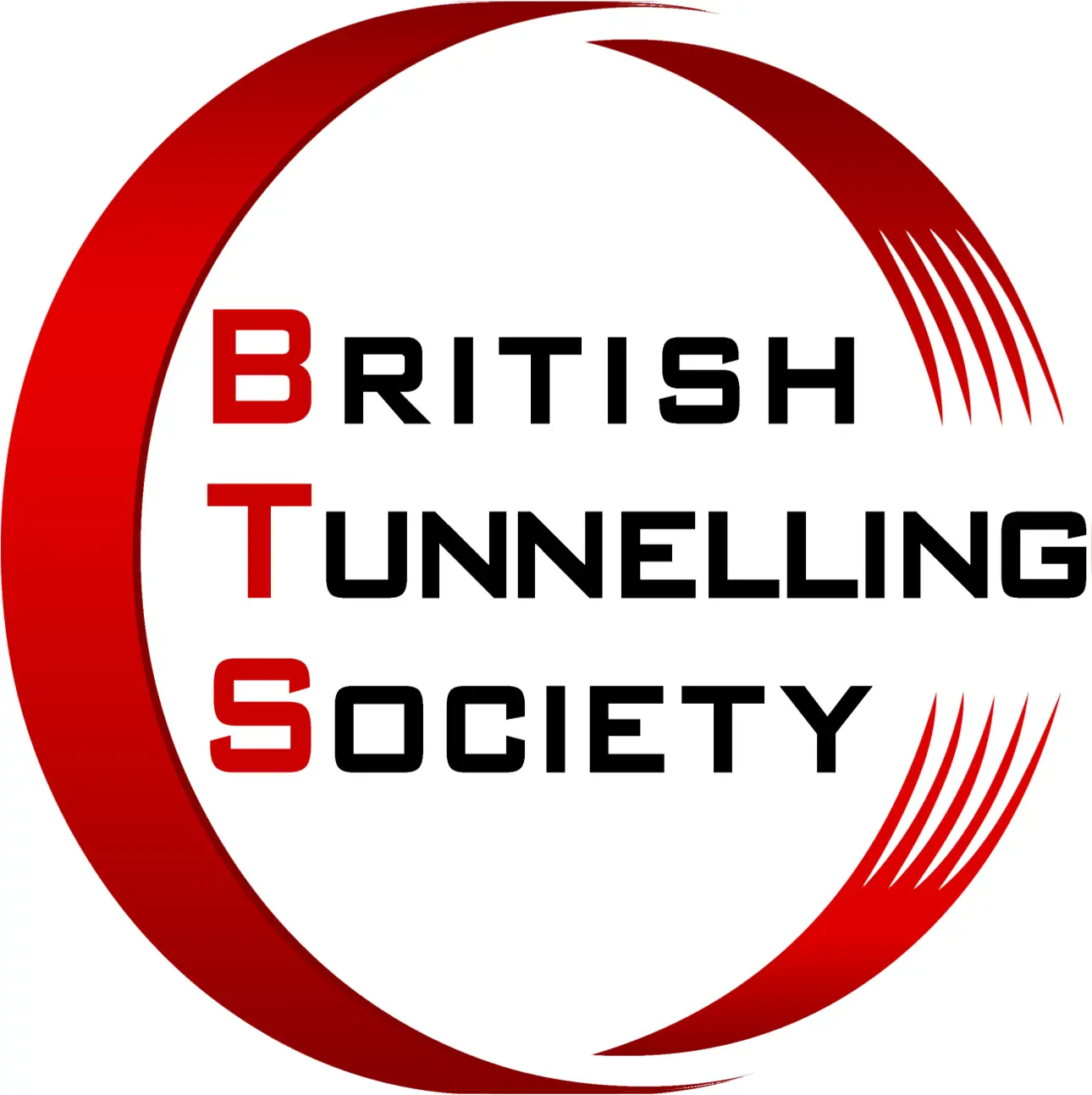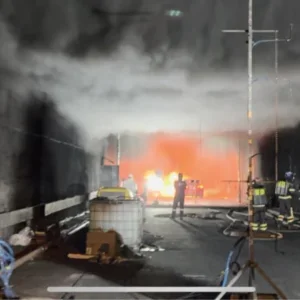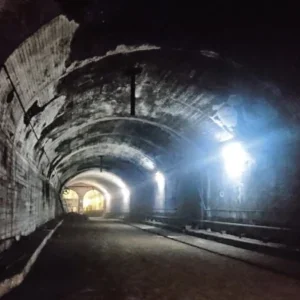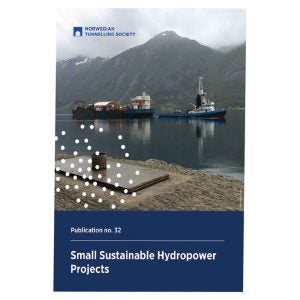Bucharest, Romania’s capital, has a population of some 2.3M, about 10% of the country’s total population. At the beginning of the last century, a mass transit system was proposed for the city and in 1952 preliminary studies began. The Bucharest Metro Company was established in 1975 and embarked upon the construction of a metro network.
Today, the system encompasses 71.6km of underground line, 45 stations and 4 maintenance depots. The Metro basically developed over an east-west (Line 1) and north-south (Line 2) axis, with a loop connection (Line 3) that forms a ring in the centre of the city (Figure 1). It also provides links to other transit systems in the city (buses, trams and trains).
History of Bucharest Metro’s Line 4
The design of a new Line 4 started in 1988. The alignment, stretching from the north-west of the city to the Gara de Nord station, forms a connection with the central Line 3, and then resumes in the east, as an extension of Line 1, at Nicolae Grigorescu station.
Line 4’s design phase included a series of site investigations, hydrogeological studies, public utilities and building surveys. These investigations indicated a high water table and a geology typically consisting of fill, underlain by intercalated sand and clay layers.
Construction works began in 1989, employing a combination of cut and cover and open-face shield techniques. At the same time a monitoring programme was set up, which included the use of surface points, settlement pins in buildings, tunnel convergence pins, piezometers and monitoring wells.
Construction continued until 1996, when the works were halted due to a lack of funds. At the time of the stoppage, the running tunnel’s pre-cast concrete segmental lining had been installed and annulus grouting was near completion. However, water ingress grouting and segment sealing had barely begun.
Therefore, when the dewatering system was turned off, the groundwater level returned to its equilibrium of 6m-7m below the surface, leading to flooding of the majority of the underground structures.
Only the monitoring programme was continued, including piezometric and water level measurements using dewatering wells.
Current status of the line
In order to rehabilitate the Line 4 structures and complete construction, Bucharest Metro’s operator signed a number of loan agreements with the European Investment Bank (EIB).
A geotechnical testing programme was carried out at the very beginning of the rehabilitation works, in order to obtain the necessary design parameters. The main aims of this preliminary investigation were to establish the following:
The current status of the various sections of Line 4 are as follows: The 4.7km long south-east section of Line 4, between Nicolae Grigorescu station and Linia de Centura station, is now at an advanced stage of rehabilitation (see T&TI, Sept 2002, p18, for a full report on these works). Rehabilitation of the north-west section of the line, from Gara de Nord station to 1 Mai station (3.3km) was successfully completed some time ago, and this section has been in operation since March 2000. However, rehabilitation of a 2.6km long stretch, encompassing Pajura station and Bazilescu station (Bazilescu station will be added during rehabilitation works), is just about to commence. The rest of Line 4, to Laromet Station (0.4km), is on hold for the time being.
Evaluation of the existing infrastructure
In the summer of 2001, the new geological and geotechnical investigation, based mainly on penetrometer tests, was executed and interpreted, in order to evaluate changes in geotechnical characteristics, water levels, ground and building displacements. In august 2001, complementary penetrometer tests were suggested, to better evaluate the geotechnical profile along the underground structures to be completed.
The findings of these investigations for 1 Mai station to Laromet station pointed to:
Proposals for rehabilitation
Taking all of the findings into account, and probable consequences, a technical dewatering programme was established to minimise structural displacement and ensure stability. The total length (3km) of the north-west section was divided into three sections (Figure 2):
Section A1 – from 1 Mai station to PLS Bucegi shaft (256m), was built with an open-face shield. In this sub-section, there is a critical point where the underground structures cross underneath two operational tramlines.
Section A2 – from PLS Bucegi shaft to PLS Pod Constanza shaft (197m), built by cut and cover (diaphragm walls). In this sub-section, there is a critical point where the underground structures cross underneath two aqueducts.
Section B – from PLS Pod Constanza shaft to PLS Zarea shaft (2152m), including Pajura station and Bazilescu station (which will be added during the rehabilitation works), excavated by open-face shield. An important aspect of this sub-section is the construction of Bazilescu station, incorporating the existing tunnels.
Section C – from PLS Yarea shaft to Laromet station (407m), built by cut and cover. This sub-section is not under consideration for the time being.
The main rehabilitation and construction works will consist of:
Solutions and methods
Considering most of underground structures are flooded, the main concern relates to dewatering these structures safely. Complementary solutions and methods of ground consolidation will also be required in conjunction with dewatering. The proposed solutions for dewatering, ground consolidation, monitoring, structural rehabilitation and waterproofing include:
Monitoring – a new monitoring programme, including ground settlement, building performance, water level and underground structure geometry during grouting, will be established.
Dewatering – It is proposed to dewater the external ground by vertical wells up to the tunnel crown level, and then simultaneously lower the inside water down to the tunnel invert, always keeping the internal water level at the same level or higher than the external level.
Ground consolidation adjacent to the structures – grouting is proposed (clay and cement) after dewatering, executed from inside the tunnels (depending on penetrometer test results).
Remote ground consolidation – grouting will be carried out from the surface in loose regions indicated by the penetrometer test results, only if necessary as indicated by the monitoring programme.
Waterproofing – grouting (clay and cement) will be performed from inside the tunnels with high speed grout and with the water level 3m above the invert.
Bazilescu Station and existing aqueducts
As mentioned before, a new station (Bazilescu) will be constructed on this section of Line 4, between Pajura Station and Laromet Station. Bazilescu needs to incorporate the two existing running tunnels, adapting its architecture and structure around them. The Metroul design team has suggested a solution similar to that of an existing station on Line 1 (Figure 3). The construction procedure has been tested using numerical simulation and no problems are expected.
Two important water supply tunnels, located at an intersection of two major roads, will be under-crossed by the new metro tunnels between PLS Bucegi and PLS Pod Constanza shafts. The Arcuda Aqueduct, has an external diameter of 4.05m and a 310mm thick lining (the primary lining is composed of six pre-cast reinforced concrete segments and a key, with a thickness of 160mm, and the secondary lining of cast-in-situ reinforced concrete has a thickness of 150mm). The Rosu Nord Aqueduct has an external diameter of 3m and a lining thickness of 300m (the primary lining is composed of five pre-cast reinforced concrete segments and a key, with a thickness of 150mm, and a secondary lining of cast-in-situ reinforced concrete, 150mm thick).
Both pipelines are situated in the sand and gravel, which is the dominating layer down to the tunnel crown. In agreement with the water company of Bucharest, a supporting pipe-arch will be jacked under each aqueduct using steel pipes with a diameter of 900mm. Only after these have been placed will metro construction, by cut and cover, be allowed to proceed.
Conclusions
In principle, all of the proposals have been accepted by the consultant and can be executed with no risk to the structures. However, alternative solutions, procedures and technologies have also been suggested, considering numerical simulation results, the complexity of the situation and the economic situation.
These alternatives, procedures and technologies have been considered for three of the project’s main challenges and include studying a step-by-step approach for the works based on the Observational Method; providing alternative solutions and procedures for dewatering the section dominated by sand layers; and a more detailed consideration of ground consolidation technologies, when needed.
Related Files
Figure 3
Figure 2
Figure 1






