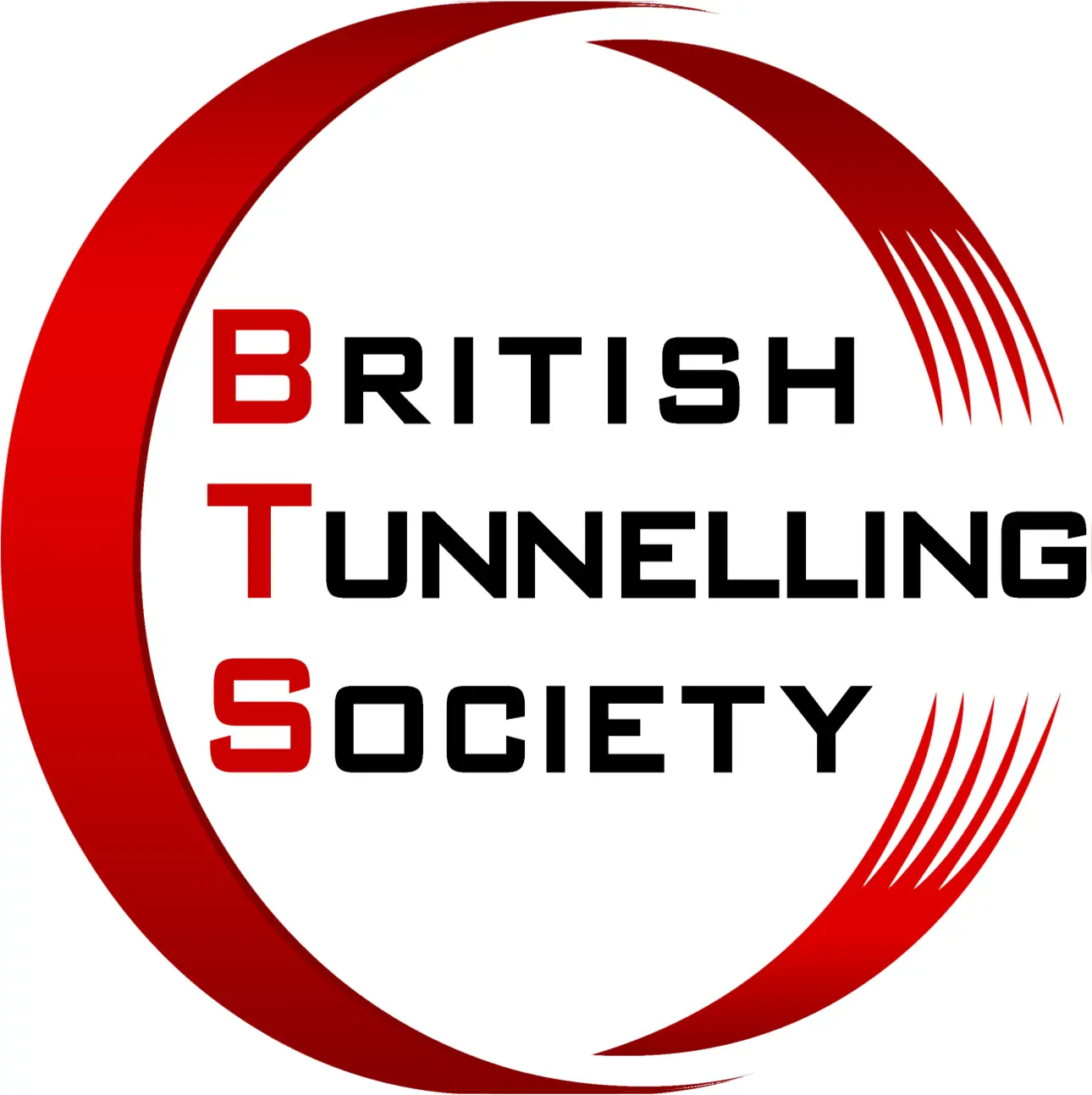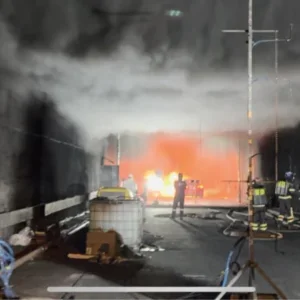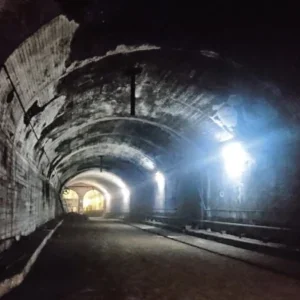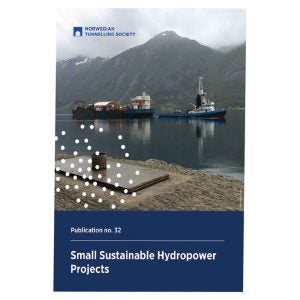The long-awaited Brussels suburban rail programme to improve travel around the city and regional express (RER) links to the rest of the country has been progressing since the Millennium and is planned for completion in 2016. As with many cities, Brussels is affected by increasing road congestion that demands a convenient alternative public transport system. As well as this improved service to the public the authorities are well aware that an efficient transport systemis important for the standing of Brussels as capital of Europe and the home tomost European Union (EU) offices; a purpose that the new Schuman- Josaphat link will particularly target as it will cut travel times fromthemajor EU office complexes to the international airport.
Most rail improvements are at surface level but the Schuman-Josaphat link between the suburb of Watermael, regional route to Namur, the EU offices and Line 26 (Halle-Vilvoorde) to the airport, will be entirely underground as necessitated by existing surface structures and other environmental considerations.
Three chain links
The work is split into three sections:
• Lot 1 – major enlargement of the Shuman underground station complex serving the EU office complexes and Line 161;
• Lot 2/1 – conventional, mainly straight, cut-and-cover tunnelling along city streets linking both ends;
• Lot 2/2 – mined tunnel and junction to operational Line 26 largely in the Plasky Zone beneath an avenue, and residential and commercial buildings.
The THV Leophat joint venture including Denys as lead tunnelling contractor wonthe contract for Lot 2/2. The whole project of three lots is valued at around EUR 210M.
The overall purpose of Lot 2/2 work is to align the new connection, involving a tight route, with the Lot 2/1 tunnel, and to continue to align with the existing Line 26 from Delta to Meiser by constructing a new junction. Whereas most of the tunnelling length, both on Lot 2/1 and under Plaskylaan in Lot 2/2, is under a wooded boulevard, the junction and its approaches have had to be routed beneath an environmentally sensitive area. Of particular note is the Isle of Houses (Huizeneiland) a group of properties occupying a triangular plan under most of which the junction structure will be situated.
This Lot 2/2 work has considerable demands placed on it, not only to complete on time and within budget, but also to work with minimal environmental disturbance.
Geology & site
As an urban area with a long history of construction, the Schaarbeek area of Brussels is well known, but could still present some surprises. The ground overlying the planned excavation is mainly of lime-sand into which the foundations of most of the surface structures reach. Below this, on the planned horizon of special tunnel roof support, the ground is of very fine sand.
Most of the horizon that will be occupied by the new tunnel is also of fine sand, but coarser than above, and also containing some bands of sandstone. Denys microtunnelling manager, Dirk Derycke, explained that site investigation including drilling to identify any cavities that would disrupt tunnelling, especially the slurryshield machine to be used. In the past there have been some excavations discovered due to building stone extraction.
Structure & sequence
‘With a planned cover of only 3-4m,” explained Derycke, “it was decided that trying to carry out a normal TBM drive was not safe enoughl. Therefore we adopted sequential excavation combining ‘microtunnnelling’ with traditional methods and compensation grouting.”
The final structure will be of reinforced concrete to widths determined by the train operating envelope on twin tracks including the four tracks required at the junction. Working areas are limited by surface space availability, and so while it may have been simpler in construction terms to cut-and cover, the environmental consequences were unacceptable. The work therefore called for considerable imagination on both design and construction procedures. Eventually it was decided to allow underground construction access from shafts or pits at each end of the construction lot, and with a main intermediate working pit at Victor Hugo junction. All mucking out has to be carried out underground, away from the area.
In an unusual design the construction sequence combines innovative mechanised pipe jacking with conventional (for Belgium) slot wall excavation and reinforced concrete installation ‘piled’ into the sandy ground, followed by conventional excavation of the intervening space to form the rail tunnel.
Fortunately there is no significant groundwater at these levels so no sealing is required during construction.
So, following construction of the working pits, with extension excavation to underground working galleries, the construction sequence is:
1) Under structurally sensitive areas, mainly the Huizeneiland triangle, initial ‘compensation’ grouting was carried out to determine initial support levels, followed by monitoring and compensation grouting during pipe jacking.
2) Driving of DN3000 steel pipes in both directions by mechanised pipe jacking. The alignment of each of the four drives is along the top corners of the final structure following curves to border the rail route.
3) Using the major steel pipes drives, with a temporary floor, as access routes, the wall slots are dug manually. Steel-wire reinforced concrete slabs with screw-jack props provide temporary wall support. Following excavation of each slot, steelcage reinforcement to design in inserted into the cavity and concrete poured to create the final wall structure.
4) At the same time as wall construction, the position of DN2100 transverse concrete pipes are burnt into the side of the larger pipes. Once access in clear a compact jacking rig will be used to install these pipes across the final structure as a pipe roof.
5) Following completion of the boundary structure (concrete filled pipe-roof and reinforced concrete piled walls), the intermediate ground can be removed by conventional excavators down, and the concrete floor and roof slab installed.
Galleries
It was not possible to open-cut the necessary working and access pits full width. This resulted in a particularly complex construction at the Victor Hugo drive pit where provision was required for major pipe jacking in four directions, but also for spoil disposal via the existing Line 26 tunnel, and construction of the main rail connection to that tunnel.
Features of the Victor Hugo pit include an elongated raised ceiling across both rail routes (new and old) to allow transfer of the jacking pipes to the jacking rig positions by overhead crane. The underground excavation extensions, all mined, are supported with reinforce concrete and square steel sets.
As another environmental protection precaution, all pits are lined with sheets of acoustic absorbent material to reduce emitted sound and vibrations.
Compensation grouting
Dirk Derycke explained, “An important aspect of the project’s success has been to reassure residents that no harm will come to their properties. Key to this has been a comprehensively monitored programme of compensation grouting under properties, dating from 1890-1920, that could have been affected by any subsidence issues.”
Monitoring of sensitive surface structures is carried out independently by surveying company Geomodus of Antwerp following an initial control survey. Reflector stations are installed on all buildings within the Huizeneiland by the tunnelling works. These are sighted automatically by two motorised Leica theodolites stationed at stable sites adjacent to the working areas, and using back sights, such as a nearby church, for reference. The system is sensitive to movements of a millimetre.
To monitor for any tilting each building in the survey area had a water level system installed in each basement, with 4-6 stations in each property. All monitored values are collected centrally in a measuring container on Plaskylaan and processed to produce trends and any necessary alarm values according to calculated differential settlements. Over 100 monitoring stations were installed, plus reference stations. The system has a precision of 0.01-0.03mm and is linked direct to the Denys-Rodio compensation grouitng system.
Prior to the pipe jacking the ‘compensation area’ of Huizeneiland was drilled under by three main fans of holes using compact Klemm drill-rigs mounted in two special ‘injection pits’ of 7m diameter sited outside the tunnelling zone. Each hole was fitted with ‘tube-á-manchette’ packers to only inject grout in the exact zone to achieve the required effect.
Firstly the area was underpinned by controlled cementitious grout injection to create a stable, level horizon upon which any subsequent adjustments could take place. This resulted in a structural lift of 4- 10mm. As the main pipe jacking took place the resident Denys-Rodio grouting team employed the system to inject grout where any ‘compensation’ might be required for indicated subsidence or tilting. Grout pressures were 4-5bar.
However, as Derycke points out, the grouting difficulties do not end there. “The sand at the grouting levels already carries a lot of lime in the cavities, so grouting has to be carried out sensitively as we could not pump in a lot of grout.”
Compensation grouting is expected to be required again when the second phase of pipe jacking, to install transverse concrete pipes, takes place.
Pipe jacking
Denys employed its Herrenknecht AVN 1800T and AVN 2000D shield machines to install specially steel pipes along top corner peripheral drives as outlined previously. The pipes, 2.40m or 2.50m long to suit the tight 270m-radius curve required at the junction, were specially ordered from China. The shields were ‘skinned up’ to accommodate the larger diameter pipes and fitted with special cutterheads.
All the pipe jacking is being carried out from underground galleries, with the larger machines sited in the Victor Hugo gallery served with pipes by a specially installed overhead crane within the gallery. From here four curved drives were executed to the reception pits under Jamblinne de Meuxplein (to join with Lot 2/1 tunnelling 275m away under Plaskylaan) and Emile Max, on the alignment of Line 26 under the Huizeneiland. The AVN 1800T was used for the two longer drives, each of 275m, under Plaskylaan, whilst AVN 2000T was used for the two 100m-long drives under Huizeneiland and including the smaller radius curves. The planned route was maintained by a laser-guidance system with motorised theodolite.
The machine was also equipped with a special pre-drilling rig to investigate for any cavities up to 30m in front of the shield and to inject grout through the same holes.
During pipe jacking the slurry was pumped 1.5km underground through the existing rail tunnel to another site for solids removal and disposal. This complies with a ban on all spoil movements by road other than those for the original shaft excavations. All pipe jacking will excavate a total of 9410m3 of material.
No reception pit could be used on the Plaskylaaan drives as the necessary permits were not available. Therefore the shield machine was designed to be retracted through the installed steel pipes back to the Victor Hugo pit leaving the ‘skin’ and cutterhead behind.
Another innovation was special seals to replace standard jacking gasket pads and to be more tolerant of the tight radius. Obtained from Jack Control of Switzerland, Dirk Derycke explained their operation. “They are rubber ring seals placed between each pipe as with normal gaskets. However, they are filled with water and, since water is incompressible, the jacking force can be transferred across an uneven or misaligned surface more than normal gaskets. The ones we used can handle jacking forces up to 750t and can transmit up to 90 per cent of the total force.”
Actual jacking thrust was up to 650t, reduced by using an automatically controlled bentonite lubrication system, and up to three intermediate jacking stations. The total length of DN3000 steel pipe installed was 775m, and this part of the work is now complete.
Once the interior of the DN3000 drives are no longer required as access for wall slot construction, Denys will commence the driving of traverse pipe jacks using DN2100 reinforced concrete jacking pipes in November. The pipes are manufactured by SOCEA, a subsidiary of the Denys group.
Due to the limited space availability Denys has ordered the manufacture of a special compact pipe-jacking rig that can work within the larger pipes. The position of each pipe section has already been burnt into the steel pipe wall. A total length of 1200m of these pipes, each 800mm long, will be installed in drives approximately 10m long each, using an open-face shield. The spoil will then be washed out.
In the final structure each pipe will be filled with reinforced concrete consuming 992t of reinforcement steel and 8368m3 of concrete. In the zone from the Victor Hugo pit under the Huizeneiland until the alignment with Line 26 is reached, the roof was deemed to be too wide to be supported by the transverse jacked pipes alone so reinforced concrete roof beams, cantilevered 3.68m from the sidewalls, will also be installed here.
Once the transverse jacked pipes are installed the narrow space between each will be injected with grout to create continuous support. Once exposed in the main excavation roof the pipes will also be covered with a sprayed concrete lining to complete the main structure.
Wall slots
Following completion of the longitudinal steel pipe-jack drives, and the burning outof access lots, reinforced concrete wall construction could begin, and is currently in progress. Following traditional practice, described by Derycke as ‘only in Belgium’, the sand is dug out manually and hoisted from the slot by bucket. Each slot, to eventually join with its neighbour, is 3.05m long and excavated in ‘lifts’ of 400mm to match temporary concrete support panels. The width of the excavation is as required for the final wall design amounting to 1200mm in twin-track sections, and 1800mm in some zones, 20m deep from the top of the excavation.
Each temporary concrete panel is 50mm thick and 1.51m long with the central joint injection grouted.
The hoisted sand, and any harder material dug out by pneumatic tools, is placed in small rubber-tyre trucks and hauled through the DN3000 drive by a 3- wheeled battery tractor to the Victor Hugo working pit. It is then dumped through a chute to wagons on one track of the existing L26 rail route, whilst the other track operates as normal.
Once a section is excavated and supported with the temporary concrete panels the reinforcement cage for permanent support is inserted into the open slot, followed by concrete placement. Each wall slot is worked on alternately to maintain sufficient support of the excavation and to allow the final concrete to cure.
Denys’ head of microtunnelling, Dirk Derycke, in the project offices nearby Below the Victor Hugo gallery one track on Line 26 continues normal working while mucking out can take place on the other track from the chute(left) Perspective of Victor Hugo working pit construction, pipe-jacking gallery, and connections to existing Line 26 tunnel and new Schuman-Josaphat rail link Busy excavating the wall slots Drilling compensation grout holes in one of the special shafts. Note multiple rows of holes Plan of the compensation grouting drill-hole fans from two special shafts to under the Huizeneiland Loading one of the special steel jpipes into the jacking frame. Note the special filled rubber gasket Commencement of steel pipe jacking from within the Victor Hugo working galleries using Denys’ Herrenknecht AVN shield machine






