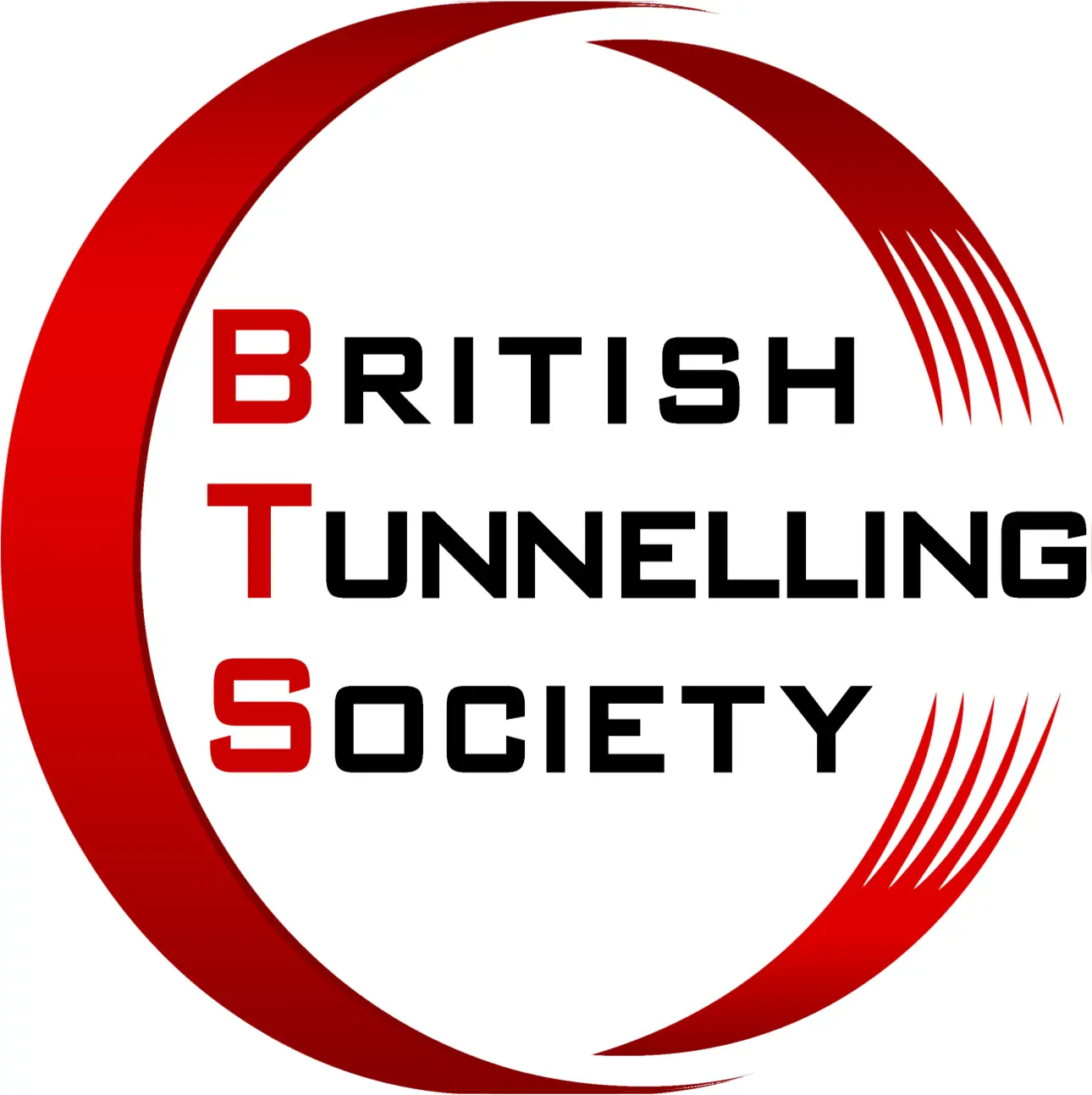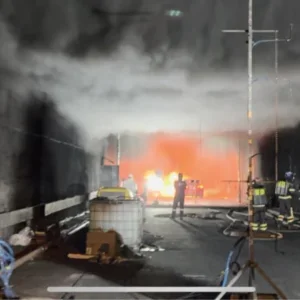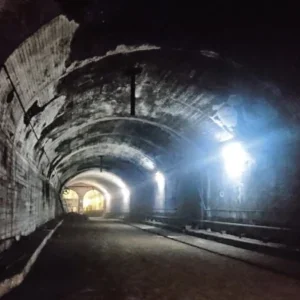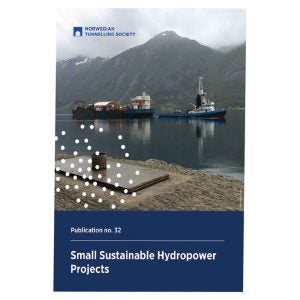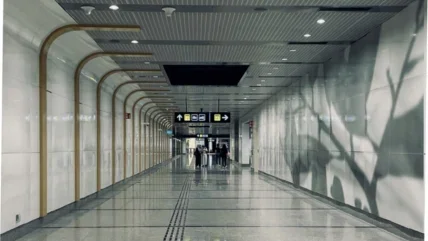
INTRODUCTION
The subterranean world has long held a dual role in human consciousness: as a place of refuge and a space of unease.
Historically, underground environments have served as both protective shelters—ranging from ancient cave dwellings to wartime bunkers—and as settings of mystery, secrecy, and even fear. Today, as cities face unprecedented challenges in urban expansion, climate resilience, and infrastructure sustainability, underground spaces are becoming an integral part of urban development. However, beyond their structural and engineering feasibility, the success of these environments hinges on human perception, psychology, and experience.
As an urban planner and climate resilience expert who has worked across diverse geographies, I have witnessed first-hand the impact of well-designed underground spaces on public well-being and mobility. While engineers, architects, and urban planners focus on the structural and functional aspects of these spaces, understanding how people interact with, navigate through, and psychologically respond to underground environments is just as critical. Poorly designed underground spaces can evoke discomfort, disorientation, and even resistance to their use, while well-designed ones can enhance accessibility, safety, and even cultural engagement.
This article delves into the intricate psychological dimensions of underground environments, examining how design elements such as light, space, and acoustics influence human perception. It also highlights the role of art, culture, and user-centred approaches in transforming subterranean spaces from sterile transit corridors into immersive, dynamic extensions of urban life.
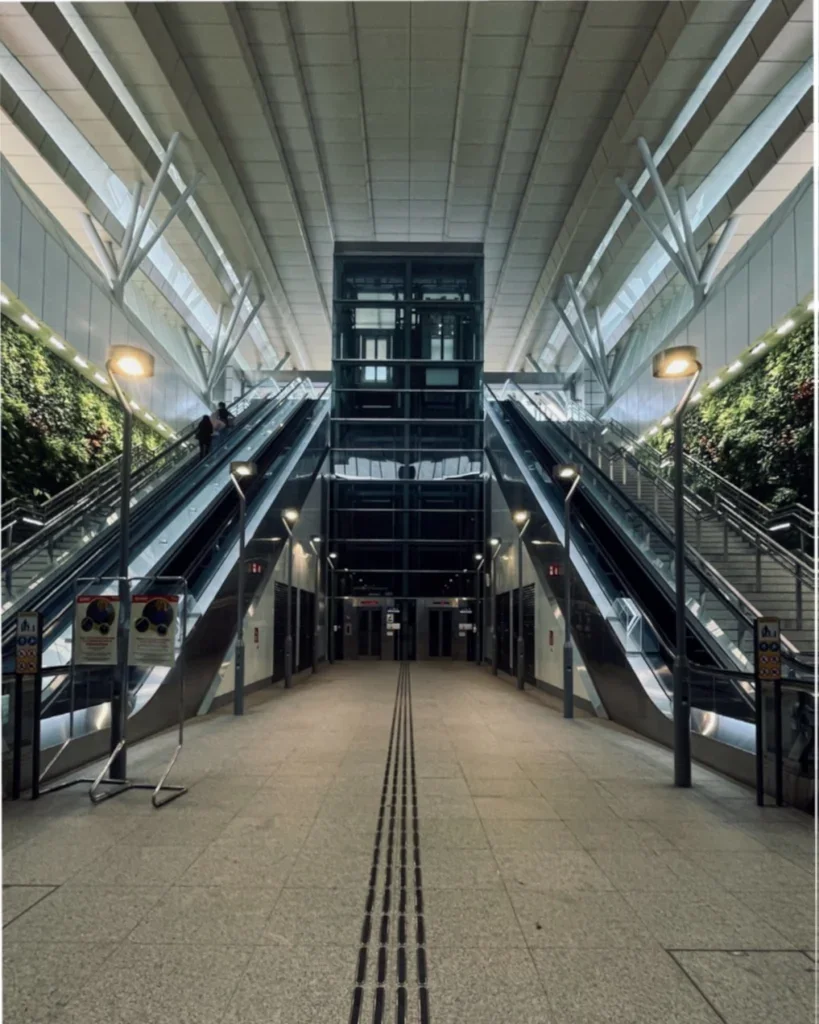
By integrating both scientific research and real-world examples, this discussion aims to provide valuable insights for engineers, designers and planners seeking to optimise underground spaces for both functionality and human experience.
PSYCHOLOGICAL ASPECTS OF UNDERGROUND ENVIRONMENTS
Underground environments evoke a complex spectrum of psychological responses, from feelings of security and comfort to anxiety and disorientation. These responses are influenced by evolutionary instincts, cultural conditioning, and also the specific design of a particular space.
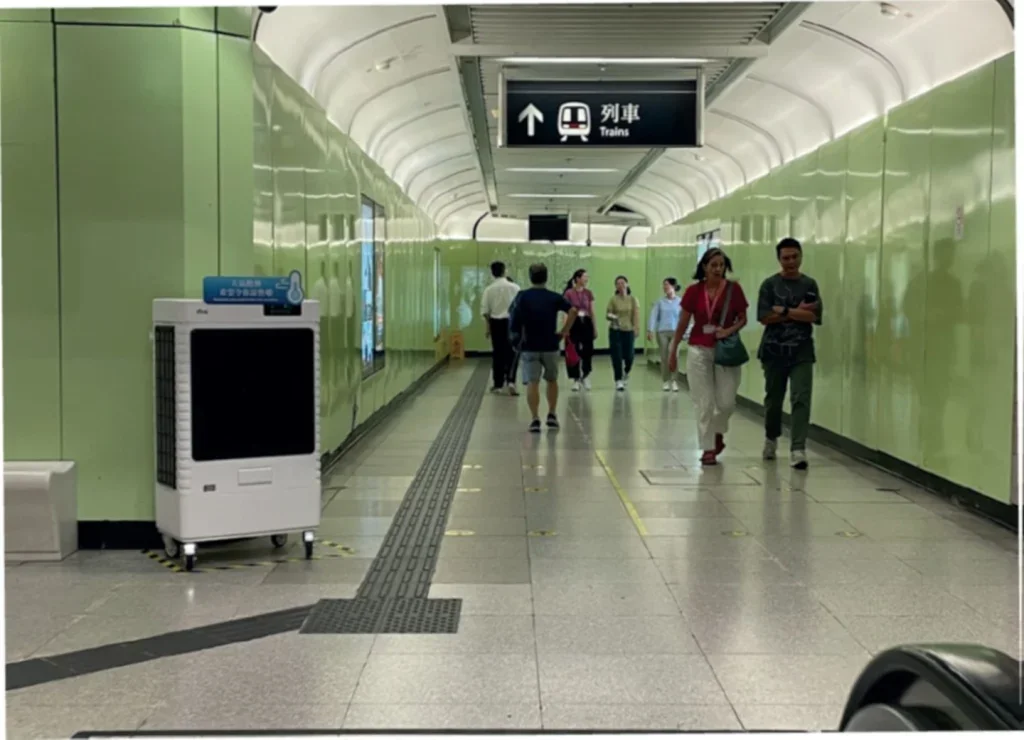
Effective understanding these psychological dimensions is crucial for engineers, architects, urban planners and designers to ensure that subterranean spaces are not only functional but safe, welcoming and inclusive.
1. Enclosure and confinement:
The enclosed nature of underground spaces can evoke both positive and negative reactions. On one hand, enclosed spaces can create a sense of refuge and security, as seen in ancient underground dwellings and modern bunker designs. On the other, confined spaces can trigger claustrophobia and anxiety, particularly in individuals who are sensitive to spatial restrictions.
Advances in spatial psychology suggest that implementing high ceilings, open-plan layouts, and carefully planned ventilation systems can significantly reduce feelings of confinement.
Additionally, integrating visual connections to the surface, such as light wells and atriums, can alleviate psychological stress by providing a perceived escape route.
2. Lack of natural cues:
Human perception is heavily reliant on natural cues such as daylight and open horizons. The absence of these cues in underground spaces can disrupt circadian rhythms, affecting mood and cognitive function. Subterranean environments must compensate for this deficit through artificial lighting, spatial design, and other psychological interventions.
3. Wayfinding and orientation:
Navigation in underground environments presents unique spatial and psychological challenges due to the lack of visual landmarks. The absence of horizon lines and familiar environmental markers can lead to disorientation and increased cognitive load.
Research in environmental psychology suggests that intuitive wayfinding solutions—such as colourcoded pathways, distinct architectural elements, and digital navigation aids—can significantly enhance spatial awareness. In some cities, such as Hong Kong and Singapore, the underground metro stations employ a combination of visual cues, digital signage, and interactive maps to ensure seamless navigation, helping to reduce stress and improve user experience.
4. Sensory perception and acoustics:
Sound behaves differently underground. It is often amplified or distorted due to the hard, reflective surfaces commonly found in tunnels and subterranean spaces. Excessive noise reverberation can contribute to cognitive fatigue, discomfort, and even motion sickness in some cases.
Advances in acoustic engineering have demonstrated that the use of sound-absorbing materials, diffusers, and spatial zoning can significantly enhance auditory comfort. In Copenhagen’s metro system, for example, carefully designed acoustics minimise echoing, creating a more pleasant auditory environment for commuters.
THE ROLE OF LIGHT AND SPACE IN UNDERGROUND DESIGN
Light and spatial configuration are essential in shaping the psychological experience of underground environments. Advances in lighting technology, spatial planning, and architectural psychology offer innovative solutions to enhance user comfort and well-being.
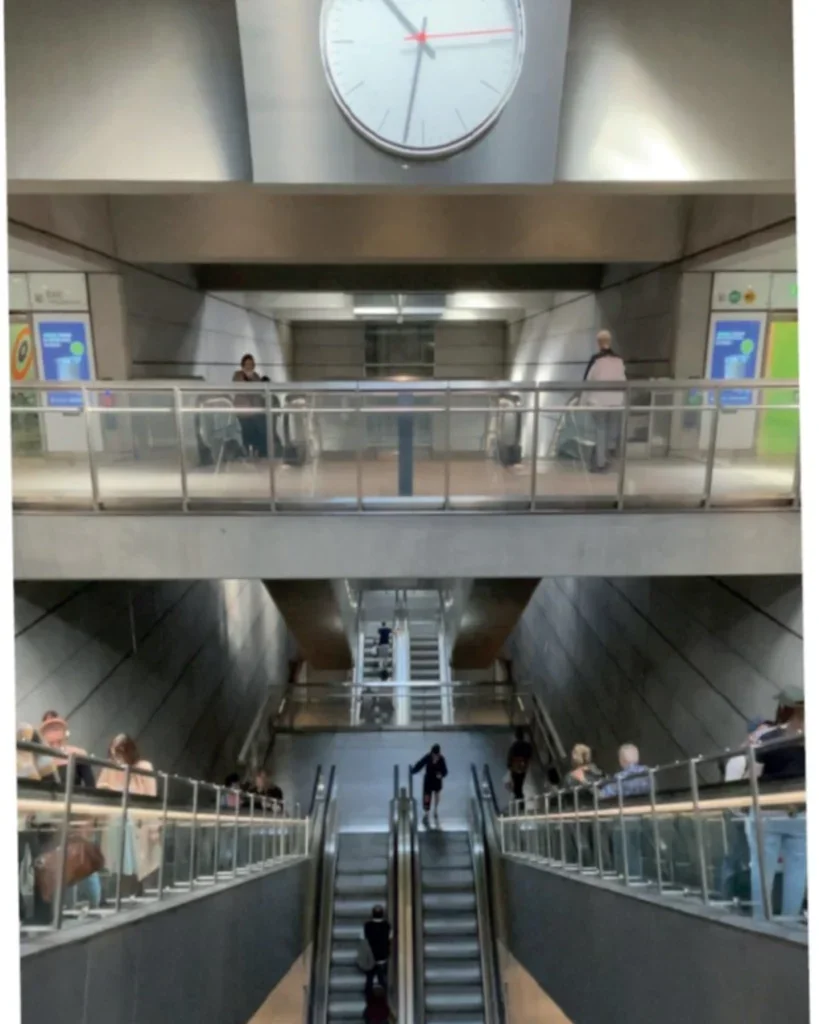
1. Artificial lighting and circadian adaptation:
Since underground spaces lack natural sunlight, artificial lighting plays a critical role in mimicking daylight cycles.
Research in photobiology (the study of how light interacts with living organisms, including its beneficial and harmful effects) suggests that exposure to specific wavelengths of light can influence human circadian rhythms, mood, and cognitive function.
Dynamic LED lighting systems, which gradually shift in intensity and colour temperature to replicate natural light changes, have been successfully implemented in underground space in cities, such as Singapore. These adaptive lighting systems not only enhance the visual appeal of underground spaces but also promote alertness and well-being among users.
2. Spatial design and perceived openness:
The perception of space is not solely dictated by physical dimensions but also by how space is designed and experienced. Underground spaces can feel less confining through the strategic use of high ceilings, expansive corridors, and reflective surfaces that amplify light distribution. Studies in spatial cognition suggest that incorporating organic shapes, wide pathways, and open-ended perspectives can reduce feelings of entrapment.
In Hong Kong’s MTR system, station designs incorporate wide concourses and high ceilings to enhance the perception of openness, helping to alleviate psychological distress in high-traffic areas.
3. Colour and material psychology:
Material selection and colour schemes play a crucial role in shaping human perception of underground environments. Light-coloured surfaces create a more expansive feel, while warm hues can induce a sense of comfort. Textures and finishes also contribute to the sensory experience—glossy surfaces reflect light effectively, while matte finishes reduce glare and enhance depth perception.
In Copenhagen’s underground infrastructure, a blend of natural materials such as wood and stone is used to evoke warmth and familiarity, counteracting the often sterile feel of subterranean spaces.
By integrating these psychological and design considerations, underground environments can be transformed from mere transit spaces into engaging, user-friendly, and psychologically enriching environments. As urban populations grow and cities increasingly turn to underground solutions for spatial efficiency, a deeper understanding of human perception and experience will be key in shaping the underground spaces of the future.
THE ROLE OF ART AND CULTURE IN UNDERGROUND SPACE
Integrating art and cultural elements into underground environments can transform them from purely functional spaces into places of engagement, identity, and inspiration. These elements help mitigate the psychological constraints of subterranean settings, enhancing user experience and fostering a sense of place.
1. Murals and installations:
Public art in underground spaces—such as metro stations, pedestrian tunnels, and underground plazas— can provide visual stimulation, break monotony, and create a more inviting atmosphere.
Hong Kong’s MTR system is a prime example, where stations like Sai Ying Pun feature vibrant murals that connect commuters to local culture. Singapore’s Downtown Line integrates interactive installations, such as the atmospheric lighting displays at Beauty World station, which mimic natural environments. Similarly, Copenhagen’s Cityringen Metro blends artistic minimalism with thought-provoking murals to evoke a sense of calm and continuity throughout the network.
2. Cultural programming:
Hosting exhibitions, performances, and interactive experiences in underground spaces can make them more inviting, socially engaging, and adaptable for multiple uses.
Singapore’s Marina Bay Sands Underground Promenade features rotating art exhibits and live performances that transform an otherwise transient space into a cultural destination. In Tokyo, underground galleries within subway stations display contemporary art, allowing commuters to engage with creativity as part of their daily routines. This strategy not only humanises underground environments but also maximises their potential as communal hubs rather than mere transit points.
3. Symbolism and storytelling:
Narrative-driven design, where underground spaces reflect local history, culture, or natural landscapes, fosters a sense of identity and belonging.
Singapore’s Gardens by the Bay MRT station immerses visitors in garden themes, creating a seamless transition between transit and destination. In Paris, the Louvre- Rivoli Metro station integrates classical sculptures and museum-style lighting to enrich the commuting experience. Copenhagen’s metro stations adopt Nordicinspired aesthetics with clean lines and muted tones, reinforcing Denmark’s architectural heritage while ensuring visual comfort.
CASE STUDIES: SUCCESSFUL UNDERGROUND ENVIRONMENTS
Several cities worldwide have embraced innovative approaches to underground design, balancing functionality with psychological well-being and cultural integration:
1. Hong Kong MTR, Hong Kong
Hong Kong’s MTR system exemplifies effective underground spatial design, integrating wide, well-lit areas, clear wayfinding, and strategic colour use to counteract the potential discomfort of subterranean travel. Admiralty and Tsim Sha Tsui stations feature expansive layouts, bright palettes, and naturalistic artwork that enhance passenger perception of openness and safety.
2. Singapore’s Downtown Line, Singapore
Singapore’s Downtown Line focuses on commuter experience, with stations such as Bencoolen featuring high ceilings, ample artificial daylight, and dynamic art installations. The Marina Bay underground network incorporates retail and leisure spaces, making underground transit not only functional but also engaging. The seamless integration of greenery, open spaces, and interactive lighting ensures an intuitive and inviting user journey.
3. Cityringen Metro, Copenhagen
Copenhagen’s Cityringen Metro is designed with a strong emphasis on user-friendliness, leveraging high ceilings, unobstructed spaces, and advanced lighting solutions that simulate natural light cycles. The incorporation of digital navigation tools, intelligent passenger flow management, and a consistent design language ensures a stress-free underground commuting experience. The use of sound-dampening materials also enhances acoustic comfort, reducing the auditory disorientation common in subterranean environments.
FUTURE PERSPECTIVES: HUMAN-CENTRED DESIGN FOR UNDERGROUND SPACE
As urban density increases and underground expansion continues, the next generation of subterranean spaces must prioritise human-centred design. Key trends shaping the underground environments of the future include:
- Adaptive lighting systems – AI-driven lighting that adjusts based on occupancy, time of day, and user preferences, improving circadian alignment and visual comfort.
- Augmented reality wayfinding – Digital overlays and mobile-integrated navigation that enhance orientation in complex underground networks.
- Sustainable underground habitats – Integration of renewable energy sources, green walls, and air purification systems to enhance underground liveability.
- Neuroscientific approaches to design – Application of cognitive research to optimise layouts, reduce stress triggers, and improve overall user experience.
CONCLUSION
Underground environments play a crucial role in modern urban infrastructure, yet their psychological and cultural impact often remains underexplored. By incorporating insights from psychology, neuroscience, and environmental design, engineers, architects, and planners can create underground spaces that not only meet functional requirements but also enhance human well-being. The strategic use of light, space, art, and culture can transform these environments from sterile transit corridors into vibrant extensions of urban life. As cities continue to expand downward, the need for human-centred subterranean design will be more pressing than ever, redefining how we experience the built environment below the surface.

