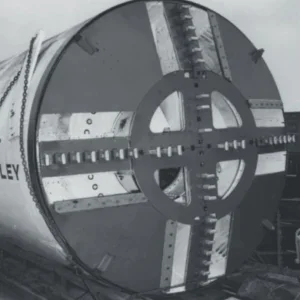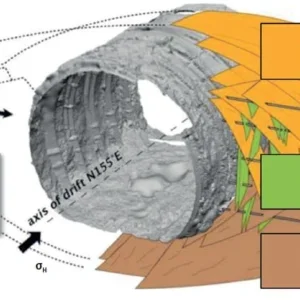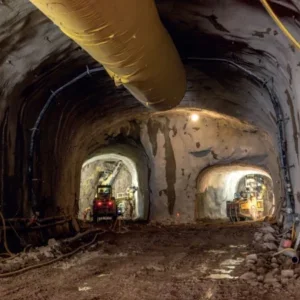The Montreal Métro, WHICH is operated by the Montreal Transportation Agency (Société de Transport de montréal – STM), was built in various phases beginning in the early ‘60s and its first line has been in operation since 1966.
Inspired by the Paris Métro, it uses rubber-tired rolling stock and is Canada’s busiest rapid transit system, and North America’s third busiest by daily ridership delivering an average of approximately 1,300,000 daily unlinked passenger trips per weekday. Beginning in the 1960s with 26 stations and 25.9km on three separate lines, it has expanded twice, in the 1980s and during 2001 to 2007. It currently comprises 68 stations on four lines with a total length of approximately 43 miles (69km) to link the Montreal Island to its northern and southern suburbs. The latest extension program was finished in 2007 for the Laval metro Extension that added three more stations and provided a direct link to the northern suburb of Laval via the Orange Line.
With the increasing ridership on the system and expected expansions of the offering, the construction of the Garage Cote Vertu Project that is currently underway, addresses four objectives for the STM, namely:
- Provide underground track space for parking new trains that are being acquired by the STM;
- Allow the STM to increase frequency of service by adding more trains on the Orange Line during peak periods;
- Provide additional trains that will be able to handle expected ridership growth along the Orange Line, which is the backbone of the metro system, in the coming years;
- Ensure that the offer of service will expand to match the expected increase in demand from the future Blue Line Extension that will extend the current offering to the East of Montreal by adding five stations. This CAD 3.9bn (USD 2.9bn) extension was recently approved by authorities and the STM is gearing up to start preparing tender documents for its construction.
The Garage Cote Vertu Project will in fact house an additional 10 new, third-generation Azur Metro trains that are being acquired by the STM. The underground storage and maintenance facility is located 1.5km to the west of the Orange line Côte-Vertu station. Planning and feasibility stage studies were carried out in 2014 to 2015. The location of the facility was selected to be able to accommodate the needs of the future extension of the Orange Line towards the north. Land availability led to the selection of an underground layout with a limited surface footprint. Figures 1 and 2 show the location and layout of the facility and its connection via a tunnel to the existing Orange line tail track tunnel. Detailed design and preparation of bid documents were undertaken during 2016 and the project was tendered under a Design-Bid-Build delivery method in the winter of 2016 with notice to proceed in the Spring 2017. At the time of the writing of this paper, the excavation work is essentially completed and concrete works for permanent structures are well underway. It is expected to be in service by the end of 2021.
Key components of the project are:
- An area serving as the junction between the connecting tunnel and the existing Orange line tail track, which is referred to as Junction hereafter;
- An 28 to 33ft (8.5 to 10m) wide double-track 0.5-mile-long horseshoe shape tunnel connecting (called hereafter Connecting Tunnel) the facility to the existing Orange line tail track. Once completed, a section of this tunnel will house four trains;
- An open-cut area linking the three tunnels to the connecting tunnel that is called hereafter identified as the Faisceau. It was designed to accommodate two future tunnels (Tunnels 4 and 5) that are planned for the future extension. It is currently used as the main work area;
- Three parallel 28ft wide double-track slightly horse shoe shape tunnels, of which Tunnel 1 is 600ft (183m) in length and will serve as the maintenance area used for small repairs while Tunnels 2 and 3 that are 1,000ft (305m) in length will serve for the storage of the metro trains consisting of four cars each;
- A 70ft by 85ft (21 by 26m) and 75ft deep open-cut workshop and maintenance facility that will house trains for non-major repair and maintenance work. This workshop is located at the tail end to Tunnel 1;
- A 35ft wide by 30ft high ventilation tunnel located at the tail end of tunnels 1 and 2 serving to ventilate the system towards the SA09 ventilation shaft;
- Two ventilation structures: SA9, which is 52ft by 16ft (16m by 5m), and will house ventilation fans and emergency exit building and SA8, which is 26ft by 20ft and will house an emergency exit. Both structures were positioned to comply with NFPA 130 requirements for fire life safety.
Selection Of Excavation Methods
For the excavations of the three tunnels of the garage, mechanical excavation by roadheader was specified in the contract documents mainly to ensure the integrity of a tight pillar width between the five tunnels and allow the layout to remain within the available site right of way and to reduce the footprint of the garage. In addition, the presence of vertical joints, potential rock damage and low in situ stresses added to the concern of the pillar stability if a drill and blast method was to be used.
Drill and blast method was used for all surface open-cut excavations and the main challenge being the need to limit vibration in the highly populated and urban areas and to comply with the City of Montreal maximum peak particle velocity (PPV) vibration criteria of 25 mm/sec. The techniques employed to limit vibrations and overbreak consisted of closely spaced large diameter line drilling holes using a ratio of diameter to spacing of 0.56 combined with cushion blasting to achieve the final walls. Mass excavation used 5m benches, a 0.6 kg/m3 powder factor, electronic delays with a limit of one hole per delay. In general, with a few exceptions, the vibration criteria were met.
The successful contractor elected to use mechanical excavation using roadheaders for all the underground excavations. Due to site blasting restrictions during a certain period and the early mobilization, a roadheader was also used for part of the open cut of the Faisceau. Drill and blast was primarily used for open cut excavations of the Faisceau and the SA8, SA9 and the Workshop shafts. Two Sandvik roadheaders model MT720 were mobilized. Their weight is 135 tons with installed power of 300 kilowatts and a maximum cutting height of 6.5m. Its cutter head type is R-400-TC87 with 22mm insert picks.
There are three main factors that affect the performance of the excavation by the roadheader:
- The machine parameters, such as its weight, the installed cutter-head power, the type of cutter head and type of its mounted rock cutting tools (picks);
- The rock mass properties, which depend not only of the intact rock properties but also of the rock mass such as the characteristics of the discontinuities, spacing, frequency, orientation and quality;
- The workmanship, i.e., smooth operation and permanent maintenance will contribute to a successful performance over the duration of the project.
Predicted Versus Encountered Ground Conditions
A comparison of predicted versus encountered ground conditions shows that they were closely matched except that the expected extremely poor rock of Class V corresponding to the fault zone was never encountered along the Connecting Tunnel alignment (Figure 3).
Similarly, for Tunnels 1 and 2, encountered conditions corresponded closely with the predicted. Conditions in T1 were different due mainly to the fault zone that was expected to be outside the tunnel area ended up in the zone of tunnel influence for approximately 70ft.
That same fault zone also affected the east face excavation of the Workshop where longer bolts and a tighter pattern had to be used to go beyond the fault fractured and altered layer.
Challenge Of Excavating The Junction Area
The Junction area allowed the connection of the Connecting Tunnel with the existing tail track tunnel. The excavation represented a geometric and rock support challenge that had caverns with a shallow rock cover of 11 to 15ft (3m by 4.5m) and with varying spans from 30ft to 62ft. To maintain the structural integrity of existing tunnel and the quality of the rock mass cover, it was specified to use a roadheader and SEM excavation method with a predetermined sequence. The four-step sequencing and ground support was verified by a series of FLAC 3D numerical modeling. Figures 4a and b and 5 illustrate the sequence that was specified and successfully implemented. The sequence used a roadheader access tunnel to start the excavation from the smallest span; for the two largest spans, four sequences were used consisting of an initial enlargement of the existing tunnel, followed by a lateral drift and completing with the pillar removal. Ground support was installed after each 6ft advance. Removal of the bench was the last sequence.
The geometry of the excavation sequence accounted for the roadheader’s working capabilities and limitations.
Additional investigation was conducted to confirm the quality of rock above the caverns before excavation. Initial support consisted of 8-inch steel fiber reinforced shotcrete applied in two layers and pattern rock bolting consisting of 35mm, 13ft-long and a 3ft spacing resin grouted high strength rock bolts with a 390 kN capacity. An instrumentation program consisting of surface preinstalled multipoint extensometers and single extensometers and load cell was specified and implemented to follow the stability of the excavation and an action plan was pre-established in case trigger levels were reached.
Excavation Of The Ventilation Tunnel
Unlike Tunnels 1, 2, 3 and the Connecting Tunnel that have a span ranging between 28 and 29ft with a height ranging from 20 to 23ft, the Ventilation Tunnel located at the end of the Tunnels 1, 2 and 3 has a span of 36ft and a height ranging from 32 to 36ft. Considering that the investigations indicated that this tunnel would eventually cross a fault zone and would have a shallow rock cover, it was decided to implement a SEM at the design stage.
Consequently, the three-step sequenced excavation was specified and implemented successfully. Ground support consisted of 10-inch-thick steel fiber reinforced shotcrete applied in two layers, 30mm diameter, 11ft-long resin grouted rock bolts with a capacity of 200 kN and lattice girders each at a 4ft spacing. It is worth mentioning that the expected fault zone was encountered at the east face of the SA09 structure and was traversed successfully for a length of 15ft.







