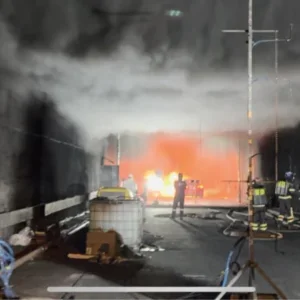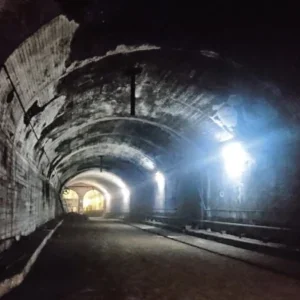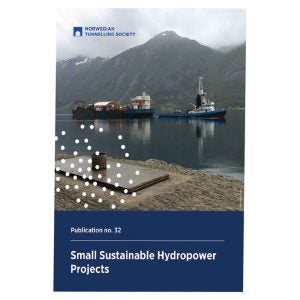From ground level downwards, London Underground’s (LU) GBP 700M (USD 1.1bn) Victoria Station Upgrade is exceptionally challenging. The programme is designed to significantly increase the station’s capacity, reduce journey times, improve emergency evacuation and provide step-free access for people with impaired mobility.
Victoria Underground Station serves the Victoria, District & Circle lines with two existing ticket halls. The upgrade will double the size of the existing Victoria Line ticket hall – referred to as the South ticket hall as it is located on the south side of traffic-choked Victoria Street. A new entrance and third ticket hall will be created on the north of Victoria Street, linked to the platform tunnels, the south ticket hall and the District & Circle line ticket hall by new passenger tunnels. Seven new lifts will provide step free access from street to platform levels.
Tight fit
The new ticket halls and tunnels are being built cheek by jowl with existing infrastructure – the site is crisscrossed by existing pipelines, sewers and power and communications cables. Construction will take place adjacent to or beneath the foundations of buildings. Secant piles forming the walls of the north ticket hall will be within 3m of the Victorian culvert carrying the River Tyburn. The passenger tunnel linking the north ticket hall to the Victoria Line ducks under the culvert and scrapes over the southbound Victoria Line platform tunnel with only millimetres to spare. An escalator squeezes between the twin bores of the north and southbound platform tunnels with a meagre clearance of some 300mm. Existing tunnels are relatively shallow. "We are threading the new passenger link tunnels under the District & Circle Line, which is only 2.5m below street level in some areas, and over the crown of the Victoria Line, which is about 14m below ground," says LU programme manager Glenn Keelan. This places the new tunnels at the interface between London Clay and overlying, water bearing terrace gravels. Jet grouting is being used to stabilise them, preventing disturbance to existing structures when tunnel excavation begins and creating an impermeable barrier to keep the new works dry. Jet grouting involves inserting a hollow drill bit like a hypodermic needle into the ground and injecting cement grout at pressure so that it mixes with surrounding material. "We have to get 2,500 jet grout columns in around everything that’s already in the ground to provide a stable and safe environment for tunnelling," Keelan states.
To manage all this complexity, the project team is using building information modelling (BIM) on a scale that is unprecedented in the UK. BIM is a process that incorporates 3D design, simulation and analysis, quantity surveying and a host of other tools, and provides a platform for collaboration. "LU initiated this approach because without a spatially accurate, fully co-ordinated 3D model it would be near impossible to visualise and co-ordinate the project," explains Mott MacDonald project manager Rob Dickson. "The model was an engineering requirement."
Victoria Station Upgrade is being delivered by joint venture contractor Taylor Woodrow-BAM Nuttall (TWBN) under a design and construct contract, with shared gain/pain. Consultant Mott MacDonald developed LU’s concept design, helped steer the project through the statutory processes and is now working as the designer for TWBN.
Construction is taking place smack in the middle of one of the UK capital’s busiest transport interchanges. "We’re carrying out major, complex civil engineering in a live environment." comments TWBN project director Bob Lloyd. "We’ve got underground and mainline rail stations and a bus terminus that are used by hundreds of millions of passengers a year – Victoria Underground station alone handles 80 million. We’re surrounded by government departments, offices and shops. Nothing we do on this project can be allowed to cause serious disruption."
TWBN and ground engineering subcontractor Keller are relocating services and have started ground treatment, while in April secant piling for the first new ticket hall box and shaft begins. TWBN and Keller are operating from 12 handkerchief-sized sites, preparing the way for tunnelling while allowing people and traffic free movement through the area.
Tunnelling in terrace gravels
"Jet grouting has been used mainly for underpinning buildings in the UK," says Dickson. "Although it has been used to prepare loose, water bearing materials in advance of tunnelling in northern Europe, we think it’s the first time that jet grouting has been used for this purpose, on this scale, over here."
Keelan adds, "Prior to incorporating the method, LU commissioned a trial on site in Victoria. Given the project complexities we felt it important to prove the method in situ and test it before the scheme went to public inquiry."
Lloyd says, "We’re effectively creating a zone of weak concrete."
The grout mix is designed to achieve a minimum strength of 1MPa. but is expected to be stronger. Jet grout columns will form a solid block, creating typically a 2m annulus around the new underground structures. Jet grout columns will generally be 1.6m in diameter, each overlapping with its neighbours by a minimum of 150mm. However, to ensure required coverage is achieved, diameters of 1.4m and 1.8m will also be used.
"To get in around the existing infrastructure we’ve got columns raked in every direction," Lloyd says.
BIM has been used to record the location of existing LU and third party assets. Utilities are being relocated when necessary. "Once a clear path has been created, we’re using the model to define the position, orientation and rake of the drill string, as well as to facilitate quantity take offs and setting out. Site preparation involves exposing existing utilities and installing protection sleeves so that the rig operators can drill past them with confidence."
Interacting with existing tunnels
New tunnels will range in diameter from 4.5 to 9m. In the main they will be driven using back acting excavators and lined with sprayed concrete. The combined thickness of primary and secondary linings will be some 600mm.
Excavating a hair’s breadth from existing tunnels and breaking into them presents a range of challenges. Jet grouting plays an important role by relieving load on the brick tunnels of the District & Circle Line and segmental cast-iron Victoria Line tunnels in position, says Mott MacDonald principal tunnel designer Steve Penfold. However, the new link tunnel connecting the North and South ticket halls changes section four times along its length as it negotiates neighbouring structures. "The proximity of other tunnels creates shear and bending forces that you’d normally counteract by designing a big, thick lining. Due to the spatial constraints here, we’ve carried out some very complex modelling. We’ve stretched the performance of the lining to the limit."
Where the link tunnel ducks under the District & Circle Line, sophisticated temporary works are required to provide support. "Initially it appeared that we’d have to take several possessions of the railway while we excavated underneath," says Lloyd. LU and TWBN have been at pains to avoid this. "We have looked at ways to minimise settlement risk, including ground freezing and box jacking. Installing a pipe arch is now considered the most cost and time-efficient option and reduces the impact on the operational railway."
At the north end of Victoria Station the Victoria Line platform tunnels converge. Work on the new tunnels will advance from a sprayed concrete lined shaft. "The shaft’s cylindrical at the top but elliptical at the bottom to fit between the tube lines," Penfold says. Hemmed in on both sides, 17m of hand mining will be required to advance the tunnel out of the shaft and between the existing tunnels. "We’re saving every millimetre of space possible. The structural thickness of shoring frames will be less than half that of the primary and secondary sprayed concrete linings used across the rest of the project," says Penfold.
The square cross section achieved using hand mining also provides the same passenger capacity as a cylindrical tunnel but with a saving on width. Frames will be installed at 650mm centres. They will be in contact with the adjacent cast iron linings of the tube tunnels and connections have been designed to assure correct propping.
There are six adits connecting into the Victoria Line platform tunnels. "During break-through you’re compromising the structural integrity of the existing tunnel. Traditionally you’d support it from the inside by installing temporary props," explains Penfold. "There isn’t the space to do that here without closing down the line. So instead we’re coming at it from the back, creating a robust frame to support the edges when we make the hole." TWBN will excavate a 5.5m wide by 2.5m deep heading and connect a steel lintel to the outside of the cast iron tunnel lining. The heading will then be deepened incrementally allowing jambs to be attached in a number of short sections. Finally a sill will complete the bottom of the frame. The frame will be braced back and supported off the locally thickened sprayed concrete primary lining of the adit.
Ticket halls under major roads
Ticket hall boxes will be 15m deep. "Because we’re excavating right next to old masonry buildings with shallow foundations, limiting ground movement is vitally important," says Mott MacDonald project manager Rob Dickson. Structural stiffness is being provided by large 1.2m diameter secant pile walls and the propping action of the boxes’ roof slabs. Both ticket halls will be under busy thoroughfares – the North hall under Bressenden Place and South partially under Wilton Road. To minimise traffic disruption they will be built using top-down construction. The north ticket hall roof slab will be formed one half at a time, with traffic diverted from side to side to maintain flow.
Pursuing efficiency and safety
TWBN and LU are employing lean process and product efficiency principles on the project. Every activity is subject to planning and review, with the aim of eliminating waste. A major lean win has already been achieved on the jet grouting preparatory works. "We have 2,500 guide sleeves to install in advance of drilling," Lloyd says.
"Our operatives told us that the sleeves we were using at the project outset were difficult to trim to length, so we experimented with a number of other materials and designs to find sleeves that were easy to handle and cut.
If you’re saving even a few minutes per sleeve, the time saving to the project overall is considerable."
Improvements in materials and working methods made on this project are being shared across LU’s portfolio of station capacity enhancement projects, Keelan reports. TWBN is employing a behavioural approach to safety that it calls ‘Beyond Zero’. This involves all members of the construction team playing a part in drafting safe methods of working – termed SMOWs. Everybody is required to consider risks and how to eliminate them, with an eye not just on their own safety but that of their colleagues too. SMOWs are supplemented with daily activity briefings. LU completed site acquisition in March 2011, with site preparation beginning last summer. SCL tunnelling will start from shaft 29 adjacent to the North ticket hall and advance southward. Keelan says, "It is essential we protect the network around Victoria Station this summer – there’ll be even more users than usual due to the 2012 Olympics."
The north ticket hall is scheduled for completion at the end of 2016. Work on the south ticket hall will begin in late 2012, after the Olympics. Victoria Station Upgrade is on schedule to be delivered into service in 2018.






