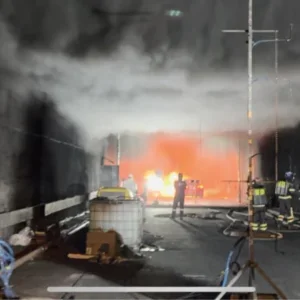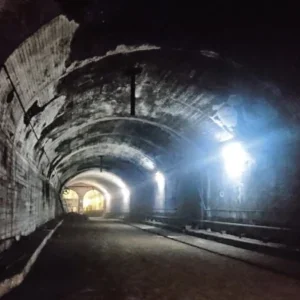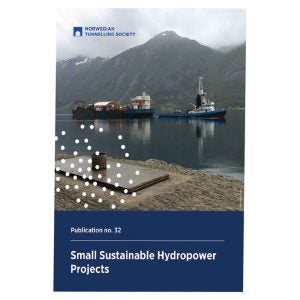The London Underground office towers over the Tottenham Court Road Station upgrade worksite. Cramped, spiralling staircases take T&TI past floor after floor packed with workstations; computers surrounded by PPE are the first indication of a high tech project combined with the physical demands of interfacing with century-old existing tunnel works.
Reaching the top, though still not as high as the viewing gallery, it is possibly the highest vantage T&TI has seen a tunnel site from. The windows give a dizzying view down on the sprawl of carefully coordinated men and machines below as they swarm around what is a very compact site for the work required.
Turning back to the room, Ben Coultate, Tottenham Court Road stakeholder manager is joined by Les Hamilton, London Underground programme manager for Tottenham Court Road; Rob Gordon, JV section manager for Northern Line platform works; David Harper, JV section manager, tunnels and Steve Lousley, JV senior section manager, tunnels.
Coultate launches into describing the need for upgrade works at the Tottenham Court Road. “It was originally two stations,” he says. “One for the Northern Line and one for the Central Line. They were joined together – not in a great way – in the 1930s. There are a lot of operational problems left over from then.”
London commuters feel the pains of a metro system that, at its oldest points, was under construction around the time of the Crimean War. Engineering marvel that it is, present rush hour demands leave it as a sad mockery of the original vision.
A passenger arriving at Tottenham Court Road, on either line and after squeezing out of the carriage, is thrown immediately into a tide of commuters rolling towards the single exit on either platform. There are a lot of cross flows of people in the lower concourse area as passengers head to the escalators, then it’s up to a small ticket hall. At this point the crowd runs headlong into columns blocking off ticketing gates and then jams itself into little staircases up to the street.
Coultate adds, “The station is under the main junction between Oxford Street, Tottenham Court Road and Charing Cross Road, you couldn’t pick a busier part of London to give our contractors a healthy logistics challenge. For the last 20-plus years London Underground has been trying to upgrade the station, but it has taken such a long time to get through planning processes. And now we are through, this is what we are doing.”
New underground space to fight congestion
Tottenham Court Road Station’s upgrade is part of a massive investment in the London Underground network. The aim at Tottenham Court Road is to increase capacity, reduce journey times and improve reliability. Step-free access is also a goal of the upgrades. The Tottenham Court Road works will total GBP 1bn (USD 1.55bn), GBP 500M (USD 772M) for both the Crossrail and London Underground portions of the works.
Tottenham Court Road currently handles 147,000 people every day, far more than planned for. When upgrade works are complete, the station will be able to handle 200,000 journeys per day. The ticket hall will be nearly six times the current size.
Coultate adds, “This is a projection to the middle of this century, so the capacity demands are as far away as we can reasonably predict. There are other capacity enhancements that may come forward in time, one of those is Crossrail Line Two which will be another new railway connecting through Central London between Victoria and Euston.
“So there are other things in the long term planning, but particularly here the key stations we need to work on for London Underground are obviously Tottenham Court Road, Victoria where Taylor Woodrow and Bam Nuttal are also working as main contractor excavating tunnels and Bond Street where we have a major tunnelling project there worth around GBP 300M (USD 463M).
“We are also developing ideas for works on the Bank Station upgrade. So a programme of major station projects is in place funded by the Department for Transport as part of the comprehensive spending review. Those are all part of the tube upgrade.”
The Tottenham Court Road London Underground upgrade itself involves an eastern ticket hall for access to the new Crossrail station, an extension to the existing basement level ticket hall beneath the plaza in front of the Centre Point building and beneath Charing Cross Road. New entrances will be built at the corner of Oxford Street and Charing Cross Road, at the front of Centre Point facing north and another facing south. Some 320m of sprayed concrete lined tunnel will also be constructed. The primary lining for these tunnels has been designed as a steel fibre reinforced structure, whilst the secondary lining has been designed as conventional reinforced concrete. As T&TI visits, shaft four has been mined to a depth of 30m and a 23m-long stub tunnel has been excavated, which will connect to tunnel works later on in the project to provide congestion relief for the Central Line section.
The main works ongoing as T&TI goes to print are major structural alterations to the Northern Line platform tunnels to allow new routes to and from the ticket hall; again this will relieve congestion on the hundred-year-old platforms. Three shafts have been completed on site so far and work has begun on the fourth. There will be six lift shafts in total following the upgrade, with one as a fire lift.
Rob Gordon explains the platform works. “We needed to replace the side wall sections of platform tunnel segments currently built as hoops with new vertical side wall props wherever we intended to build these new staircases and lift shafts. This is to provide space and the correct level of structural support to excavate between the two platforms. In total this requires the replacement of around 195 side wall sections of the tunnel rings across both the north and southbound platforms.
“During the closure we are constructing seven new opening sets for new staircases and lift shafts, requiring the replacement of approximately 130 sidewall props. One of biggest challenges with any works in the old Victorian tunnels with the cast iron linings is to actually get them out. If you excavate out to the back of it then you’ve got a free face and they come out relatively easily with a bit of ‘miner’s persuasion’, but if they are solid behind then traditionally you burn them, try to burn the plate out then smash a bit, get a jack in and then jack it out. It would usually take the better part of three to four shifts to do that, and the process is not conducive to a section 12 environment.”
Gordon continues, “Another tried and tested method is to use angle grinders, but this can cause fractures. We used a standard milling machine. You set it up on a little angled frame between each of the segments and what the machine does is very accurately machine away and cut a slot out of the plate. Grinders actually cut the next ring as well, compromising three rings rather than the one. This has probably been the biggest factor in cycle time improvement, taking the process down from three to four shifts to less than one. With 195 rings, that is a lot of time saved. From a cost point of view, as well as reducing workforce risk, it is much better.”
Donal Coughlan of designer Halcrow adds, “Due to the limited space between the platform tunnels, sections of the existing cast iron lining have been removed to allow the steelwork framing to be installed. The design of these elements needed to take account of the construction hazards associated with lifting and positioning heavy steelwork in areas of limited headroom. In addition, constraintsneeded to be placed on the number of rings that could be broken out to ensure the adjacent cast iron tunnel linings were not overloaded.”
Enabling works
Four years of enabling works are before the main engineering gets underway. Work started on the project in 2007. Lousley points out; much of the enabling work is heavy engineering in its own right. During a 10-month programme, some 1.4km of trunk utilities were replaced or strengthened in the area. This included an 18in gas main, a 21in water main, a 24in water main and two 9in water mains, all of which were believed to be made of cast iron, and due to settlement from tunnelling works would need to be strengthened. One of the largest obstacles dealt with is Joseph Bazalgette’s Mid Level Sewer, 15m below Oxford Street. The sewer runs very close to the Central Line tunnels and also has to be strengthened.
Donal Coughlan tells T&TI, “One of the critical features of the works on the project is the presence of the Mid-Level Sewer, which is a Victorian brick-lined sewer which runs along Oxford Street and is located directly above the Central Line. As part of the modification works two new overbridges are required to connect the new Interchange tunnel with the Central Line platforms.
“These overbridges, which pass under the Mid-Level Sewer, will cause ground movements resulting in additional strains in the sewer brickwork. This movement will be mitigated by installing horizontal concrete-filled steel tubes from the nearby disused Post Office tunnel. These pipes provide support to the ground and thus mitigate ground movements. These pipes have a design external diameter of 340mm and are spaced at 508mm centres based on the width of the Post Office tunnel cast iron segment pan widths.”
Lousley adds, “London Underground has constraints on what it is allowed to go close to. A two diameter buffer is usual but settlement gets assessed and reviewed subject to finite element modelling. Thus the extent of the work that has to be carried out is found, varying the requirements [with the situation], for example what is beneath the ground and its strength. Effectively LU operates by set rules which it adapts.
“Massive amounts of infrastructure [surround the works], not an ideal but the fact of the matter is we are in central London, an immensely busy place for people and pipes and this needs to be dealt with. We will construct around 100 spiles out from the Post Office tunnel, almost providing a bed underneath the sewer.”
Ben Coultate says, “It would be fair to say we’ve had [to manage the project around] a lot of existing utilities. We’ve had four years of diversions, so imagine that every section of highway with platform underneath has a full set of utilities jammed underneath it. There is a lot that’s had to be moved, sewers, gas mains, water mains, telecoms, power.
“It’s a big challenge but not an insurmountable one. It shapes how you tackle these projects to deliver on time; a key risk to address as soon as you can in the project. We designed the scheme to best deal with them. We had a massive amount of street works preceding the main contract and that’s now behind us honestly. We’ve got some more street works at the end of the programme when we come to build the final scheme. What you see outside doesn’t look like [the drawings] yet; we will put the highway back after we are done!”
Another concern according to Gordon was making sure that the site was fully assured, ready and compliant prior to construction. Full height fire-compliance hoardings across both lengths of the full platform to facilitate various hot works and security, separating hot works from normal, ongoing train operations was a vital consideration for London Underground. Gordon adds, “Behind the hoarding you have a 600mm gap in the nosing stone and then you have the trains. The physical bringing in of materials 24/7 has not been easy. We had to bring stuff we couldn’t drop down the shaft in by train.”
Interested parties
A contracting JV of Taylor Woodrow and BAM Nuttal working in a 50:50 partnershipis undertaking work on the Tottenham Court Road station upgrade. Rob Gordon, JV section manager for the Northern Line platform works tells T&TI that the Vinci-owned Woodrow decided to get out of competitive tendering 12 years ago during the housing market boom, but is now back and tendered for the project with BAM Nuttal under the Taylor Woodrow name rather than Vinci. He adds that there is a good recognition of the Taylor Woodrow name in the UK tunnelling community.
Halcrow is the designer for the project with sprayed concrete lining design by Dr. Sauer. The client London Underground was appointed as the nominated undertaker by the Crossrail Act 2008. As works on the project began in 2007, London Underground performed enabling works under the remit provided by a planning application to commence street works. Coultate tells T&TI that one of the key risks for the project was the enabling work and there was a need to get it out of the way as soon as possible to allow work to begin on the new station on time.
Conclusion
“We have fortnightly engineering workshops where we meet with representatives from the other projects,” says Coultate. “We discuss developments and share experience. One of the main items of discussion has been our Northern Line works at Tottenham Court Road. It lets us cooperate between projects.”
The Terex Schaeff ITC120 excavators in use at Tottenham Court Road are an example of this inter-project cooperation. After completion at Tottenham, they will be transferred to Victoria. The nature of the works at each site has caused a natural staggering of the projects enabling this efficiency.
“This has been several different projects rolled into one. Street works, traditional tunnelling, state of the art technology – a real mix. No part of the project is altogether more demanding or expensive than the others, it is an enormously complex civil project. Although in Central London, the site is very large, you can tell walking around that there are four or five sites worth of work going on; it is compact and so complex that we have a full time logistics manager just to get deliveries in.
Coughlan adds, “The project has produced a number of interesting challenges including integrating the design of the new station with the existing station, assessing the impact of the works on adjacent buildings, some of which are listed, as well as existing utilities such as sewers, gas mains, etc, and accommodating the requirements of the new Crossrail station. The assessment of these items has required the use of empirical methods as well as more complex two-dimensional and three-dimensional numerical modelling taking account of the ground conditions which comprise Made Ground overlying Terrace Gravel which in turn overlies London Clay.”
As T&TI goes to press shotcreting works are beginning on the Northern Line platform walls to fill in the sidewall sections.
The project monitors around 1,000 targets round the clock, which include over 300 third party assets. Daily trend movement monitoring is important considering the value of the buildings in the area. Monitoring inside the tunnel, profile techniques by an Amberg survey system are used to download the shape of the excavation into an EDM. An engineer can check the profile from this. With SCL strength is achieved quickly, but still takes time and during this the ground load is coming on and starting to constrict, so the team needs to be careful.
Coultate and Gordon finish, “Some of the things we have done, we were told were impossible with our timescale, which just goes to show the innovation that has gone into this job.”
Figure 1, Tottenham Court Road to Central Line station and upgrade works Access to Northern Line platforms via lift shaft four View of site from Centre Point in April showing compact site conditions Figure 2, located in one of the busiest areas of Central London, the Tottenham Court Station upgrade project must weave through complex and ageing existing infrastructure as well as minimising surface disruption for locals, tourists and business






