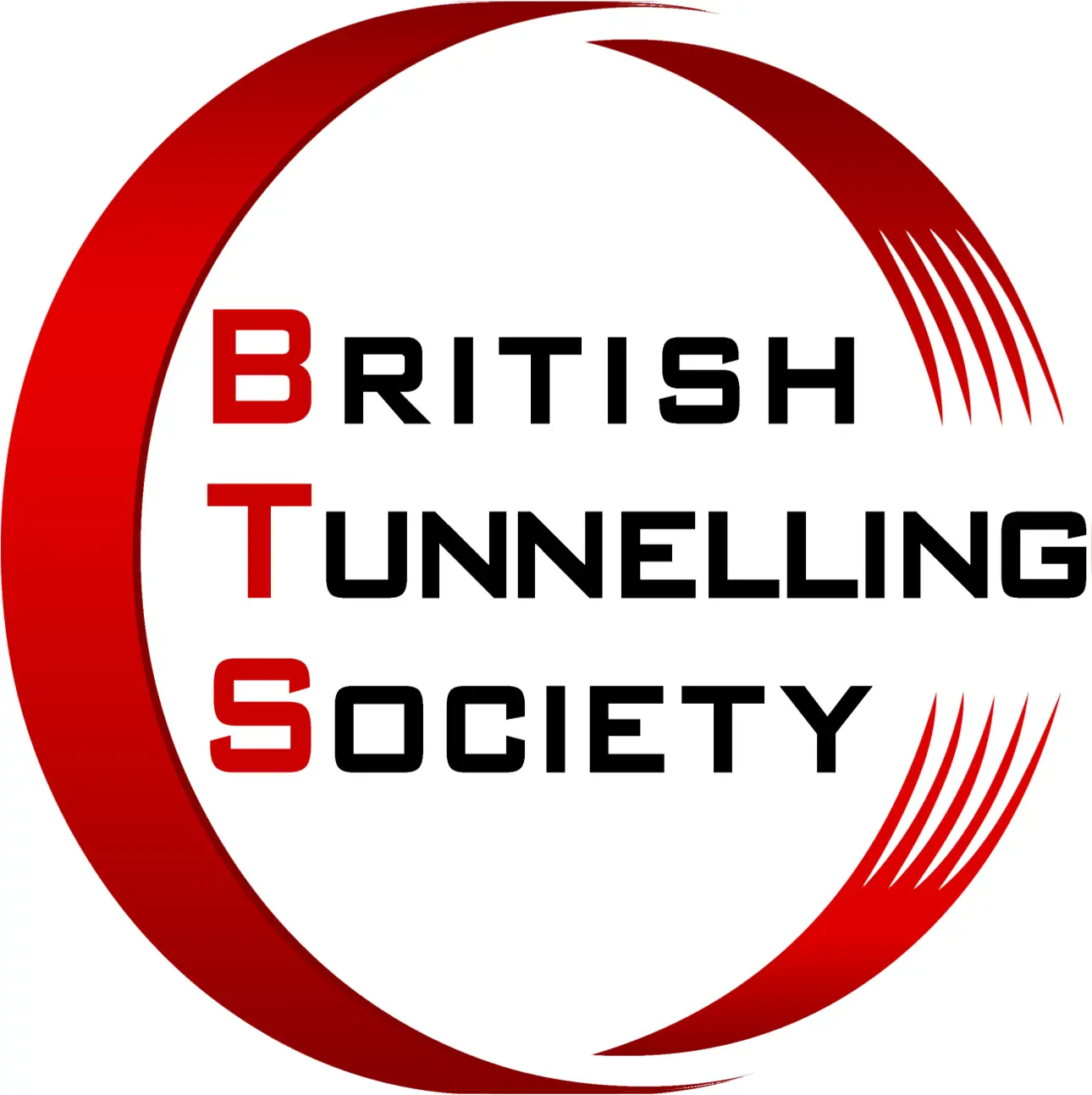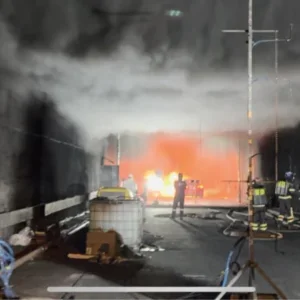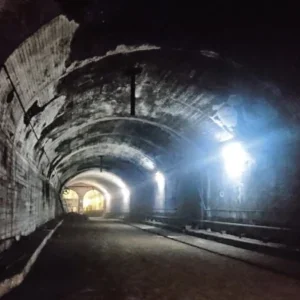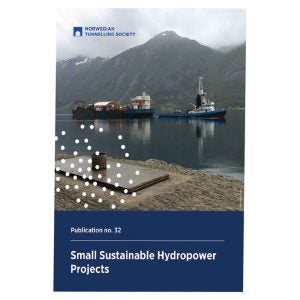Gothenburg, Sweden’s second largest city, is seeing a new 8km-long double-track railway line being built for commuter and regional trains – the West Link. The project starts at Centralen – the main train station where major construction activities will be conducted – and traverses the city centre, where two new stations, namely Haga and Korsvägen, will be built.
For construction, the project was divided in several sections. This article focuses on the Korsvägen section. The client Trafikverket (Swedish transport administration) awarded the construction contract in December 2017 to a joint venture consisting of Swedish construction company NCC and Wayss and Freytag Ingenieurbau – the German subsidiary of the Royal BAM Group.
The scope includes drill and blast tunnelling, the construction of ramps, cut-and-cover structures and the new Korsvägen station. The latter (and all open-cut structures) are executed under a design and build target price contract model, whereas all tunneling is remeasured under a BoQ built-only contract model. This article will concentrate on the various construction challenges stemming from the inner-city location, the highly varying ground conditions along the alignment and the dual payment mechanism in one contract.
Project Overview West Link
West Link aims to increase the capacity of the commuter and regional train system to create more travelling possibilities, to ease passenger flow at the Central station and to eliminate weak links in the current system. The client for the project is Trafikverket – the Swedish transport authority.
Besides the extension of the Central station, two new underground stations will be built – Haga and Korsvägen.
West Link Alignment and Geology
Figure 1 shows the alignment and geology for the project, however this paper focuses only on the construction of the Korsvägen section, shown on the right hand side of the section.
Korsvagen Construction Section
The Korsvägen construction section is around 3.2km long and extends from the municipality of Mölndal to Lorensberg, a district of Gothenburg. This is also where the boundary line to the Haga construction section lies. Coming from the Mölndal direction, the alignment of the new West Link Tunnel initially runs above ground parallel to the European route E20 and an existing railway line. In this area, the connection to the existing railway network will be via a trough structure. This section is approximately 700m long.
The next section is the 1km-long Örgryte Tunnel, which runs under the European routes 20/6 and passes under the residential areas Skår und Örgryte. Just before the transition to the cut-and-cover section, the tunnel also passes below the operating Gårda Tunnel. On the following section of the alignment towards Liseberg Amusement Park, the rock horizon slopes down so that the mined tunnelling method is replaced by open-cut. Since this runs through the Liseberg Amusement Park – the largest in Scandinavia – some buildings, including a sports hall, a car park, an access bridge and various small buildings have to be demolished first. The excavation pit in this section lies in the Mölndalsån river valley, which is filled with Lera clay.
The Liseberg West excavation pit widens towards the east where the construction method changes back to mining. This section is the trumpet-shaped eastern part of the Korsvägen Station and is also located under the Liseberg Amusement Park.
At this point, the double-track changes into a four-track section. Tunnel excavation will be carried out from an access tunnel using drill and blast.
The eastern trumpet-shaped area, which lies in hard rock, is followed by the Korsvägen excavation pit. Similar to the Liseberg excavation pit, it is located in a valley filled with Lera clay. The excavation pit will be constructed in two phases by secant-bored pile walls and RD piles. The work will be undertaken while the Korsvägen traffic junction continues to operate.
Mining techniques will be used again on the construction of the approximately 70m-long excavation pit in the direction of the Lorensberg district. From there, the station narrows from four to two tracks. The Lorensberg tunnel is also situated in solid rock and will be excavated using drill and blast. This section comprises the western trumpet-shaped area of the station as well as caverns for ventilation systems and an intermediate level. After around 1km, the Lorensberg Tunnel, which has now a doubletrack cross-section again, ends at the boundary line of the Haga construction section. This tunnel section will be excavated again from an access tunnel (see Figure 1).
Tunnel Sections in Rock
The Korsvägen Section consists of three main tunnel sections (Figure 2): The Lorensberg Tunnel (approx. 1,000m), the Liseberg Tunnel (approx. 300m) and the Örgryte Tunnel (approx. 1,000m). Each main tunnel will be driven from an access tunnel – namely numbers 206, 207 and 209.
The three access tunnels have a total length of around 1,000m and an excavation cross-section of 80m2. Tunnelling works on the city-centre access tunnels began in autumn 2018.
With only two blasting times per working day and strict vibration and noise criteria, the excavation cross-section of 80m2 was first subdivided into eleven sections and excavated with a round length ranging from 1 to 2m.
The sensitive buildings in the immediate vicinity, such as the tram line, the Carlanderska Hospital, the Universeum Museum of Natural Science and various residential buildings directly adjacent to the tunnel portals did not permit the use of longer round-lengths. Only after the tunnelling works had successfully started was it possible to optimise the blasting process and change from partial-face to full-face excavation and increase the round lengths to 5m.
These round lengths, which are common in Sweden, are achievable as all tunnel sections built using drill and blast are located in hard rock.
The subsoil in the mined tunnel sections consists mainly of gneiss with uniaxial compressive strengths of between 200 –300MPa. Figure 3 shows the exemplary subsoil conditions at the access tunnel portal 206, where two of the three portal walls were cut with wire saws to ensure noise and vibration loads were kept as low as possible.
The third access tunnel (Service Tunnel 209) is located just outside Gothenburg city centre in the Skår residential area and serves as an intermediate starting point for the construction of the 1kmlong Örgryte main tunnel. A service tunnel will be built parallel to the main tunnel. Both the main tunnel (excavation cross-section around 130m2) and the service tunnel (ECS around 100m2) will be driven northwards and southwards so that four tunnel sections will be built simultaneously in this area. Tunnelling works on the access tunnel started in November 2020. The tunnel section also passes under sensitive buildings, such as the E-routes 20/6 and the existing Gårda railway tunnel. Granite with strengths of up to 300MPa is expected to be encountered in this section.
Tunnelling Cycle
The working stages on Swedish tunnelling projects are basically the same as on any other conventional tunnelling project. The biggest difference, however, is in the tunnel lining. Normally, an in-situ concrete inner lining is used which is designed as a watertight concrete construction, or provided with a sealing layer between the sprayed concrete outer lining and the inner lining. This type of lining is generally not used in Sweden: Swedish tunnelling philosophy is based on using the rock as the final lining as far as possible. To reduce groundwater and tunnel water inflow during construction, but also permanently in the final state, as far as possible, tunnelling activities are accompanied by discontinuous cement mortar grouting. The usual tunnelling cycle, consisting of drilling, charging, blasting, ventilating, mucking, scaling, installing of rock support and surveying is extended by operations that are necessary for preexcavation grouting. The additional operations vary depending on the grouting class. In grouting class 3, the additional operations consist of:
- Drilling the first grout curtain holes
- Injecting the first grout curtain
- Drilling the second grout curtain holes
- Injecting the second grout curtain
- Drilling for water loss measurements
- Measuring the water loss in the borehole
- Evaluation
- Decision: tunnelling / new injections
As a rule, an injection process is carried out approximately every 15-18 tunnel metres. Accordingly, the injection process takes place after every third round in the case of a regular round length of 5m. Each grout curtain comprises of at least 30 boreholes, depending on the cross-section of the excavation. The boreholes are approximately 30m long to ensure the grout curtains overlap.
Although the prevailing rock that lies beneath Gothenburg consists mainly of very competent gneiss and has relatively few fault zones, sealing the fissures and cracks with cement injections as mentioned above is a very complex procedure, which can also have an extreme effect on tunnel driving. For example, temperature has a great influence on the curing time of the grouting material, so that the usual curing time of six hours has to be increased considerably in winter. In addition, the tunnel grouting process is on the critical path of the tunnel-driving. If the strict water-tightness criterion is not met when measuring the success of the grouting operation, the additional grout curtain has a direct effect on the duration of the tunnelling works.
Requirements Regarding Permanent Rock Structure and Injections
Since the existing rock is used as a permanent structure and designed with a service life of 120 years, high demands are made on the tunnel lining. The strict water-loss criterion should be mentioned in this connection. Once a grout curtain has been completed, six to twelve boreholes are drilled into the working face, depending on the excavation cross-section. Then packers are placed at the borehole and exposed to water pressure. The water loss per borehole must not exceed 0.05 lit/min, and per borehole metre while applying 1MPa. The total amount of water lost per grout curtain, however, must not be more than 4 lit/min. In order to meet the requirements, the borehole grout has to be capable of withstanding the injection pressure for ten minutes. In addition, the client specifies a very low injection pressure (around 1-10 bar), which is to prevent the fissures in the rock from splitting apart. The strict criteria are intended to avoid a permanent lowering of the groundwater level and the aboveground settlement that may occur as a consequence, and also to reduce water ingress as far as possible.
Special Foundation Engineering
The excavation for the Korsvägen Station, which lies in Lera clay, will be supported by a combination of a secant-pile wall and RD piles. Some of the surrounding buildings have wood piles, requiring a constant groundwater level of 2m below general ground level. To keep the groundwater level constant during construction, the water inflow interrupted by the retaining structure will be pumped off on one side of the excavation and fed back into the soil on the side facing away from the hillside. On completion of the construction measure, the RD piles will be removed so that the water can continue to flow below the Korsvägen Station.
The challenges to be overcome in the Liseberg Park area include the milestones agreed with the park operator, the existing buildings that have to be dismantled, as well as the deep-lying rock that makes it impossible to embed the bored piles therein. In this area, the base of the excavation will be constructed using high-pressure injections at 400 bar to obtain a retaining structure that is watertight as far as possible.
The less sensitive buildings in the Almedal area allow the construction of a retaining structure that is less deformation resistant. In this area, construction of the sheet-pile wall consisting of almost 3,000 sheet piles started in August 2020. All areas lying in Lera clay need soil improvement by cement grouting before excavation can start.
BIM Support
Coordination model
As a part of the 3D design of the design-and-build contract carried out concurrently with the construction work, the individual specialist models are joined to form a coordination model that serves to identify discrepancies between individual specialist designers. Due to the parametric structure of the specialist models, design changes can be implemented efficiently, since the 2D drawings to be derived are automatically updated as views and sections from the model. Once the specialist models have been created using the corresponding authoring software, they are uploaded to BIM360Glue, combined and automatically converted into the native Navisworks format NWC within the complex software landscape.
Finally, detailed attribute and collision checks are performed via Navisworks. The attributes provide information about release status, calculation reference and quantity of individual components, among other things.
Visualisations
Visualisations support decision-making and create a uniform understanding of the envisaged construction project during the execution phase. The model, which is divided into viewpoints, is also available via tablet PCs to site management team members who are off site. Figure 5 shows an example of a viewpoint in Navisworks.
Partnering
A special feature agreed between client Trafikverket and the West Link Contractors JV is partnering, a collaborative management approach both parties wish to use on the construction project. At the outset of the project, the parties jointly developed a collaboration model comprising five key elements: health and safety, innovations, impact on the surroundings, a common project culture, construction costs and construction time (Figure 6).
These five keywords represent the goals that project employees must incorporate into their daily work.
One example is the common project culture. Project days are held at regular intervals and everybody – from miners to suppliers and external consulting engineers to the project manager – are invited to participate. In addition, team building is also greatly encouraged by the long coffee breaks that are common occurrences in Sweden.
The collaboration even extends to the client and contractor sharing construction offices. Care is taken to ensure that persons having the same position on Trafikverket’s side and on the WLC’s side share one room. This keeps lines of communication as short as possible and increases cooperation.
Contract Model
Within the contract, based on the Swedish ABT06 standard, two contract models and two payment mechanisms are used: under this system, all open-cut structures are executed under a designand- build model with a target price payment mechanism, and all tunnel works are executed under a build-only model with a remeasured bill of quantities payment mechanism.
The total direct and indirect costs of all works are considered variable costs. On top of that, a fixed remuneration is paid. This fixed part has to cover some specified costs plus overhead and profit.
Conditions prior to tender submission stipulated that the fixed part must not exceed 12% and that the costs for the tunnels (bill of quantities part) must not exceed 30% of the total variable costs. Finally, the whole reimbursement model includes a pain/gain mechanism of 80/20. Should the final costs exceed the final target, the overrun would be shared between the client and the contractor according to the percentages mentioned; likewise any saving would be shared on the same percentages.
Conclusion
This project uses a pre-grouting method for the sealing layer in the rock tunnel section. This grouted rock formation forms the permanent lining for a 120-year lifecycle. The conclusion can be drawn that these activities need to be carefully executed so as not to crack the rock nor introduce too many insufficient defects in the lining. Otherwise, the groundwater can still infiltrate the tunnels, affecting the settlements of older properties in central Gothenburg. Due to the complexity of the works and the methods to be carried out, especially in light of the varying geology throughout the alignment, a number of challenges have to be met. The contract model with the target-price payment mechanism according to ADT06 must prove, during execution, its suitability for this type of project.






