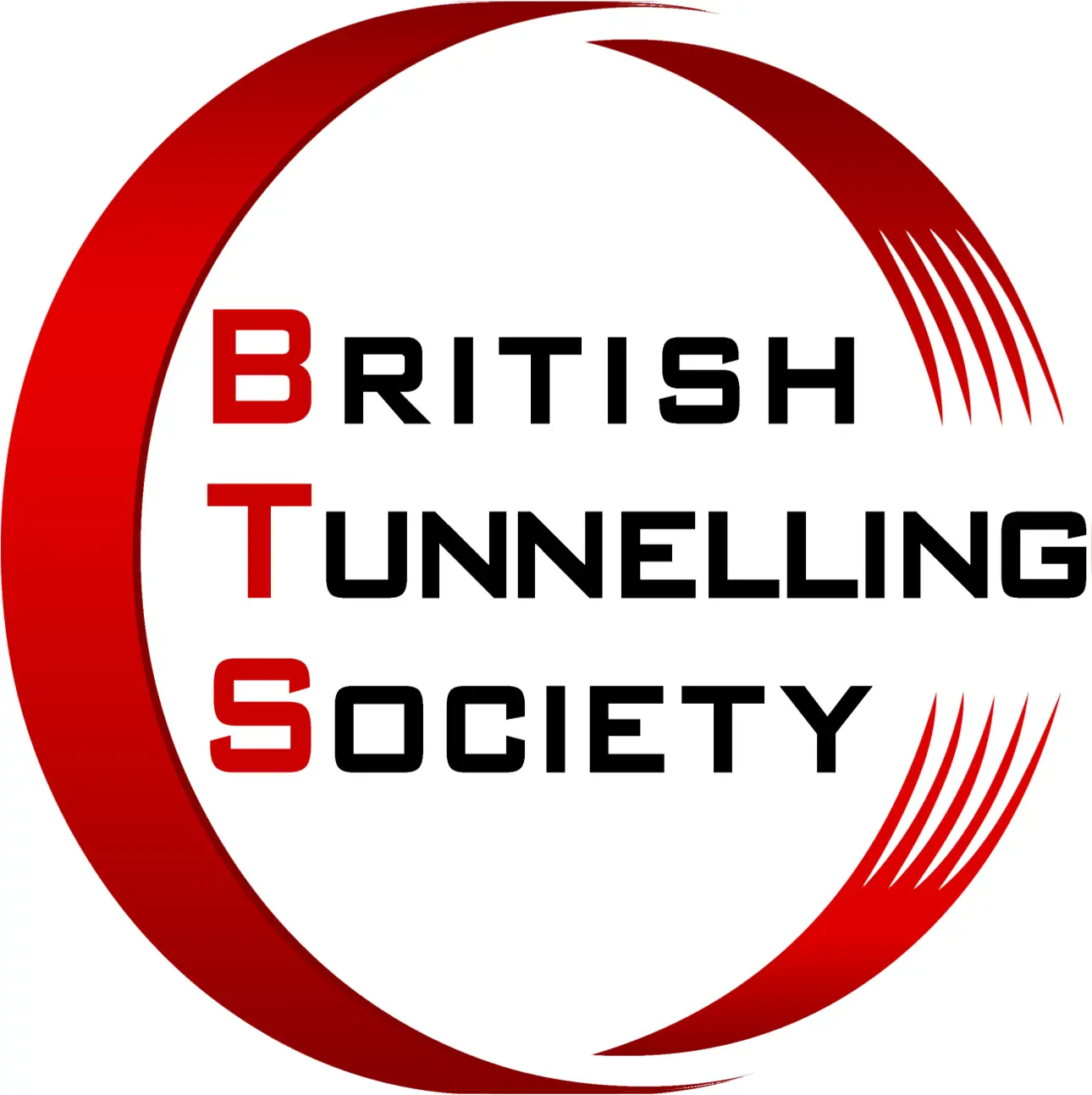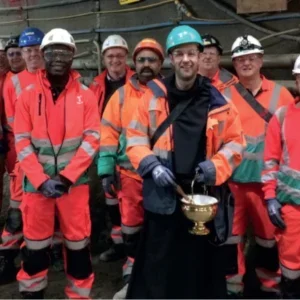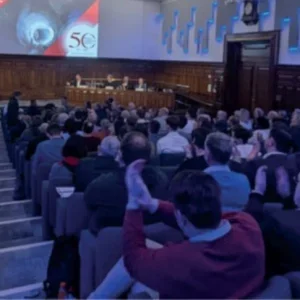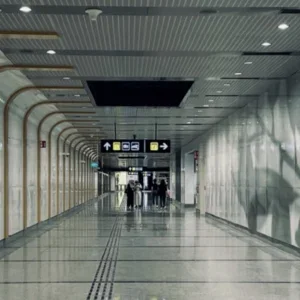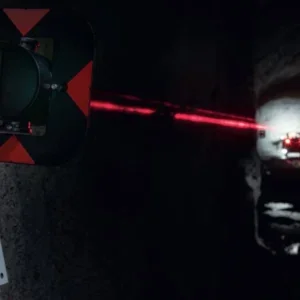Long Island is located east of Manhattan and has a population of 7M. This includes 4.4M in the New York City boroughs of Queens and Brooklyn. Every weekday an average of 290,000 commuters use the Long Island Rail Road (LIRR) to get into New York. The current terminus is at Penn Station on the West side of Manhattan. It is operating close to capacity and many passengers transfer onto other modes of transport to reach their final destination. To permit future growth and to provide direct access to the east side of Manhattan, a connection is being constructed from the LIRR mainline in Queens to Grand Central Terminal (Figure 1).
In the 1970s, a two-level tunnel was constructed under the East River, with the lower level designated for the LIRR. However, construction of the connecting tunnels did not start until 2002. The East Side Access project will take 10 years to complete and will cost over US$5bn. In Manhattan over 7,100m of tunnels will be constructed using TBMs, drill and blast and road headers. Two large station caverns will be constructed beneath the existing Grand Central Terminal.
In Queens, five bored tunnels, with a total length of over 4,000m, will be constructed under some of the busiest railroads in America (Figure 2). Cut and cover approach structures will connect the east end of the bored tunnels with the LIRR mainline and Mid-Day Storage Yard. At the west end, the tunnels will merge within a cut and cover box that will be almost 300m long, up to 69m wide and 24m deep. It will be used to launch the Queens TBMs and to remove spoil from the Manhattan Tunnels.
The East Side Access design work will progress until 2008. As the design is developed, improvements are continually identified. These changes seek to reduce costs, minimise risk or improve the functionality of the completed project. The following sections discuss some of the ongoing design developments in Queens.
Geotechnical considerations in Queens
The launch shaft for the bored tunnels in Queens will be constructed through a filled-in swamp. Below the fill and organic materials are glacial till and outwash deposits. Boulders are expected in significant quantities and sizes, so sheet piling will be avoided.
The groundwater table is close to the surface. Dewatering is not permissible due to settlement concerns and potential migration of contaminated groundwater. Cut and cover structures will use diaphragm walls or jet-grout walls as impervious barriers. They will be keyed into rock or, for the shallower structures, a temporary jet-grout invert will be constructed. The dense gravels and sands contain sufficient fines to be unsuitable for permeation grouting. Permanent reinforced concrete invert slabs will resist hydrostatic uplift pressures.
Rock will be present in the invert of the bored tunnels for approximately the first 100m of each drive. Minimising surface settlement while mining through this mixed face zone will be a significant challenge. It will require ground treatment and precise monitoring of excavated volume versus advance rate. The 5.94m i.d. tunnels will be bored using EPBMs or slurry TBMs. Roller discs will cut through any boulders encountered as well as rock in the mixed face zone.
Segmental tunnel lining
Precast tunnel linings have not been used as extensively in America as in Europe or the Far East. Leaks in some of the previous American segmental tunnels have made clients wary. Consideration was given to using a two-pass system, comprising an initial precast lining, a waterproof membrane and a cast-in-place inner lining. However, the initial lining would have to be gasketed to prevent drawing down the water table. This would cost almost as much as a permanent segmental lining. Additional costs would also be incurred due to the need for a larger diameter TBM, increased excavation, membrane installation and additional concrete. Numerous examples of successful one-pass segmental tunnels around the world persuaded the LIRR to adopt the one-pass design.
The preliminary design of the precast concrete lining proposes the following details. The tunnel lining will have a compressive cube strength of around 55MPa. There will be one ‘universal’ tapered ring design, with each ring being around 1.5m wide and 300mm thick. Rings will comprise five main segments plus a key. Segments will be trapezoidal and rhomboidal rather than the traditional rectangular shape. This is intended to reduce the ring build time and minimise damage to gaskets. Circumferential (ring to ring) joints will be connected using plastic dowels, whereas radial (longitudinal) joints will use spear and socket bolts. Waterproofing of the joints will be achieved by continuous grouting of the annulus around the lining and by attaching elastomeric (EPDM) gaskets around each segment. Additional hydrophilic gaskets may be used. The segment design and TBM design will be coordinated to ensure compatibility.
Approach structures
At the end of each bored tunnel, track rises to the surface via a cut and cover approach structure. For the approach structures with invert slabs below the water table, diaphragm wall construction will be used. These walls will be permanent structural members. During excavation, the invert will be stabilised by a thick jet-grout plug. The approach structures above the water table will use permanent soldier pile and lagging walls.
Train services on tracks adjacent to the approach structures will be rerouted during construction.
The portal walls of the approach structures will be designed with fibreglass reinforcing bars to permit the TBMs to mine through. This break-in will be relatively straightforward above the water table. However, below the water table there is a risk of flooding the works if an effective seal is not made around the TBM. It is possible to deliberately flood the approach structure before the TBM breaks through, after which a seal can be formed around the back of the shield. An alternative break-in method would be to cast a large block of low strength, mass concrete in front of the tunnel portal; the TBM would mine into this until a seal is formed at the back of the shield. A more traditional, but more expensive, method would be to improve the ground outside the structure using jet grouting.
The approach structures are being designed to permit all three methods by, for example, designing the portal walls to withstand jet-grout pressures. The contractor will determine which method is most suitable.
Yard Lead approach structure and tunnel
Two of the five tunnels in the Queens segment provide access between Grand Central Terminal and the Mid-Day Storage Yard. One tunnel supports inbound train movements (towards Manhattan) and the other outbound. The challenge for designers is how to locate tunnel portals, an approach structure and new yard lead tracks into an area already congested by surface tracks, buildings, roads, bridges and utilities.
The original concept involved mining two tunnels into a deep approach structure where the two tracks would merge into one (Figure 3a). This would rise to existing ground level between diaphragm walls and continue into the yard. Where it passed under the LIRR mainline, it would follow an unused alignment through an existing bridge.
Unfortunately, during the conceptual design phase, Amtrak constructed a track through the previously unused section of bridge. This left no room for the LIRR track (as shown in Photo 1). Replacing the bridge with a longer span was examined, but service disruptions on the LIRR mainline would have been unacceptable. It was therefore proposed to construct a tunnel through the mainline embankment, adjacent to the bridge (Figure 3b). One of the Amtrak tracks under the bridge would be realigned through the tunnel, to create room for the LIRR track.
The most critical aspect of the Yard Lead Tunnel design was the limited soil cover. The vertical separation between the mainline ballast and the tunnel structure was approximately 2m. The proximity of adjacent, interlocking tracks prevented the tunnel alignment from being lowered. Raising the mainline tracks was impractical.
The length of the proposed Yard Lead Tunnel was 60m and the ground conditions comprised non-cohesive glacial materials, boulders and fill. The tunnel alignment was above the water table. Construction techniques that were rejected included:
Construction techniques that were considered in detail included: open shield; jacked box; pipe arch.
As the design progressed, the operation of the planned system was examined in more detail. The main concern about the LIRR Yard Lead track was that a disabled train would completely block access to the Mid-Day Storage Yard. Another consideration was that the single track might not have sufficient capacity for future growth in service. The solution to these concerns was to design a second yard lead track. The main issues were how to pass through the embankment and where to locate the wider approach structure.
The width of the cutting leading to the mainline bridge was increased by designing tied-back retaining walls. This enabled the approach structure to be widened, and also shortened (Figure 3c). In the earlier scheme the structure had to extend west to a point where space existed for a wide TBM reception pit. However, within the widened cutting, the bored tunnels could be extended to a pit much further east. The double-width approach structure will permit the contractor to turn the TBM around after completion of the first yard lead tunnel, to bore the second. Once back at the main launch shaft it could be turned again to bore a third tunnel. On two occasions this would avoid having to dismantle the TBM and return it to the launch shaft.
A canopy was designed to cover the approach structure. This will stop rain from falling directly into the open cut section, which permitted a sump and pumps in the approach structure to be eliminated. Eliminating the deepest western part of the submerged structure saved millions of dollars. Even accounting for the cost of longer bored tunnels and new retaining walls, there was a modest cost saving from double-tracking and redesigning the approach structure.
To take the second track under the mainline, the following options were examined: bridge replacement; extending the bored tunnels beyond the mainline; second tunnel; wide double-track tunnel; new alignment via a roadside footpath.
Bridge replacement was re-examined. Pre-installation of bridge abutments using jacked box techniques would permit rapid installation of bridge decks. Similarly, precast bridge abutments and span members offer rapid construction. However, both methods would take longer than three days – the maximum railroad outage permissible. Thus the bridge option was rejected.
Extending the two bored tunnels beyond the mainline was too expensive and required acquisition of multiple private properties to locate an approach structure.
The most favourable tunnel option was a double-track jacked-box structure. However, the track radii to enter the tunnel were undesirably tight.
The design that was selected requires minimal construction (Figure 3c). A city street is located next to the yard lead railroad tracks and also passes under the mainline. The footpath is unusually wide; site surveys confirmed that there is sufficient room to locate a railroad track through the footpath bridge bay (Photo 2). Tracks will be installed a metre below the existing ground level, requiring the footings of bridge piers to be protected. Parking spaces along one side of the road will be eliminated to accommodate a relocated footpath.
This alignment will be the only dedicated LIRR track under the mainline. The Yard Lead tunnel will not be constructed as part of the East Side Access project, although the alignment will be protected so that it could be constructed in the future. A second LIRR Yard Lead track will be constructed on each side of the mainline, but for the short length under the bridge it will merge with an existing Amtrak track. By agreement between the railroads, this emergency connection will be used if a train fails on the LIRR track.
Emergency exits
The original emergency exit concept was to connect the three passenger-carrying tunnels using an underground passage located above the tunnels. A shaft at one end of the passage would have led passengers up to a road bridge crossing the mainline. The main concern was the risk of constructing the underground passage. Locating it just above the tunnels would have put it below the water table. Raising it would have resulted in very low cover, increasing the risk of settlement or sinkholes.
The design was revised to have an independent exit shaft for each passenger tunnel (Figure 4). This simplified construction and reduced emergency egress times. Exits were subsequently added for the Inbound and Outbound Yard Lead Tunnels. These improve safety for up to 50 crew members, who could use a non-passenger train to reach Grand Central Terminal.
One concern was that, because exits for the yard lead tunnels were at a different bridge from the passenger tunnel exits, fire fighters would need to know which tunnel the fire (or other incident) was in before reaching the access point. These concerns were addressed by relocating all five emergency exits to one centrally located bridge. By modifying track alignments so that a yard lead tunnel, a passenger tunnel and the bridge were vertically aligned, it was possible to combine two of the exits into one 30m deep shaft.
Another problem was that the design included a large sump below the invert of the Inbound Yard Lead Tunnel. Excavating the sump cavity outside the tunnel lining would have been a high-risk operation. Water was to be pumped back along the tunnel to a second pump station in the approach structure.
A slight profile change placed the low-point adjacent to the double-tunnel emergency exit shaft. This enabled the sump to be relocated from the tunnel invert to under the stair. A pipe will connect the tunnel with the sump and water will be pumped up the exit shaft to an existing sewer.
Diaphragm walls will form the main structural elements of the shafts. They will provide a watertight structure, although a drainage layer behind an internal wall will channel any residual leakage. Jet-grout plugs will seal the bottom of the shafts during excavation. Later, a permanent reinforced concrete invert will be cast. The connecting passage between each shaft and tunnel will be constructed through dewatered ground within bentonite-cement cut-off walls. Jet-grout will improve stability of the heading.
During bored-tunnel construction, steel liner segments will be used instead of concrete segments adjacent to the emergency exit shafts. Panels within the steel segments will be removed to form openings into the connecting passages. The design of the passages and steel segments will provide for longitudinal and rotational misalignment of the segmental tunnel rings.
The area around the shafts is congested with mainline tracks, catenary systems, tunnels, sewers, power cables, communication links, buildings and a bridge. Minimising disruptions during construction will be a significant challenge.
Conclusion
The East Side Access project will be a major construction project. For tunnellers, there will be something for everyone: hard rock TBMs, soft ground TBMs, drill and blast, road-headers, raise-borers, open-cut and pipe jacking.
For New York, the project will benefit the entire metropolitan region and improve the commute for thousands of Long Islanders.
Related Files
Fig 3b – The proposed 60m long Yard Lead Tunnel, through the mainline embankment
Fig 3c – The widened cutting, allowing a double-width approach structure and relocated LIRR footpath alignment
Fig 1 – Map of Manhattan, showing the East Side Access Project
Fig 3a – The original concept involved mining two tunnels into a deep approach structure where the two tracks would merge into one

