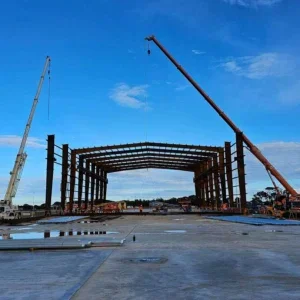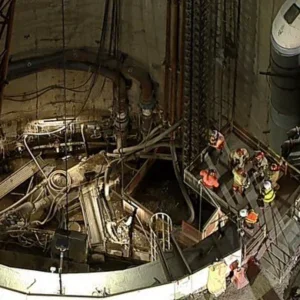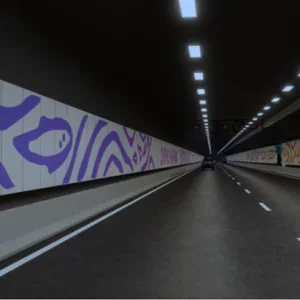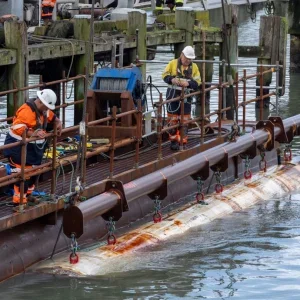The exhibit shows how the team¹s system for collecting sunlight and channeling it below ground can create an attractive public space and enable plant growth, the company stated. Arup has been heavily involved in the project since approaching the architects about partnering with them to provide technical services; the company has provided feasibility studies and innovative explorations of design possibilities.
The current exhibit transforms an abandoned warehouse into a life-size replica of the proposed Lowline. The main focal point is a 35ft
(10.6m) wide canopy designed and executed by Raad Studio and industrial designer Ed Jacobs in collaboration with Arup. Featuring
six sunbeamers devices that reflect sunlight into a parallel column, then direct it down a highly reflective tube the canopy directs
sunlight to a mockup park containing plants that can be cultivated in low light conditions.
Arup worked in collaboration with the canopy team and University of British Colombia physics professor Lorne Whitehead to model and test the sunbeamer devices and canopy materials in order to optimise the potential for sunlight collection and redistribution.
Arup’s structural engineers also worked with Jacobs to create a steel frame that straddles the roof¹s skylight to support the aluminum
canopy and sunbeamers. The frame bears on the roof through multiple layers of timber and sand, eliminating the need to anchor into the existing structure. To ease construction, segments of the mockup structure were fabricated in the shop and assembled onsite.







