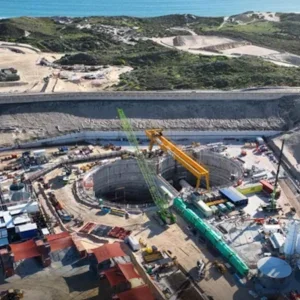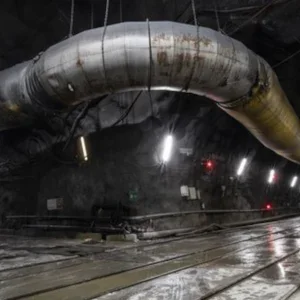London’s latest tunnel project may be 25m down but it remains a cut above the others – it is at Harrods, the famous Knightsbridge retail store famed for supplying anything you want and can afford to pay for.
Like the reputation of the store, no expense has been spared for the tunnel, one of the city’s only privately financed digs. If not the biggest of excavations, at just 75m long and 5m diameter, it has been complex, underlying some of the most costly residential property in London.
As Harrods building manager David Kent put it at a special press viewing last month, “more retired admirals, air commodores and diplomats live above than you could shake a stick at”.
Shaking anything or otherwise disturbing the ground was a major consideration during tunnel excavation just completed as part of a store upgrade. A panoply of real-time monitoring systems have been used to detect any movement, along with a major compensation grouting system to correct them.
Many of these remain in place as main contractor Kvaerner Trollope & Colls continues work on construction of a six-storey building behind the store, on the site of what was Knightsbridge Crown Court. More importantly, it continues on the seven-level top-down basement construction below, which aims to make maximum use of the site’s space.
The £45M building and its basement will become the store’s main delivery and stock storage area, supplying Harrods itself through the deep level tunnel which runs under Basil street behind the store. Offices and some apartments will sit above.
The £27M tunnel runs to the base of a former lightwell in the Harrods main building from which a deep shaft was extended after a series of minipile underpinnings were made in the “very complex” basement area, explained Ron Slade of consulting engineers WSP. Between the piles adits were driven out to form a 2.74m diameter pilot tunnel and widened then into a 5m tunnel and the 7m wide holding area at the base of the shaft.
The lightwell shaft was only 3.66m across. The 22m deep shaft below was 14m by 3m divided into three lift shafts and a stairwell. But only one 2m by 2m shaft was available for the muckout.
“A lot of stuff had to come down it,” said Kvaerner’s Nick Shears, including air, water and electricity ducts, 600 graphite iron segments for the holding area, 800m³ of concrete and 10t of reinforcement steel. Some 1400 precast concrete segments, particularly robust because of the need to resist compensation grouting pressures above, also had to be delivered down the shaft.
Out of it came 4500m³ of spoil.
“And all that had to pass through the Harrod’s delivery area where trucks carrying food for the store’s 26 restaurants had to manage uninterrupted – and hygienic – food deliveries,” added Kent.
Kvaerner Cementation which worked on the tunnel contract, had a small delivery enclosure at the back of Harrods from which all equipment had to be unloaded.
Segments were erected with a TBM type erector mechanism developed by Kvaerner Cleveland because the concrete units were more than twice the normal weight of segments used in London clay.
British Tunnelling Society presentation on Harrods October 19 at the ICE London







