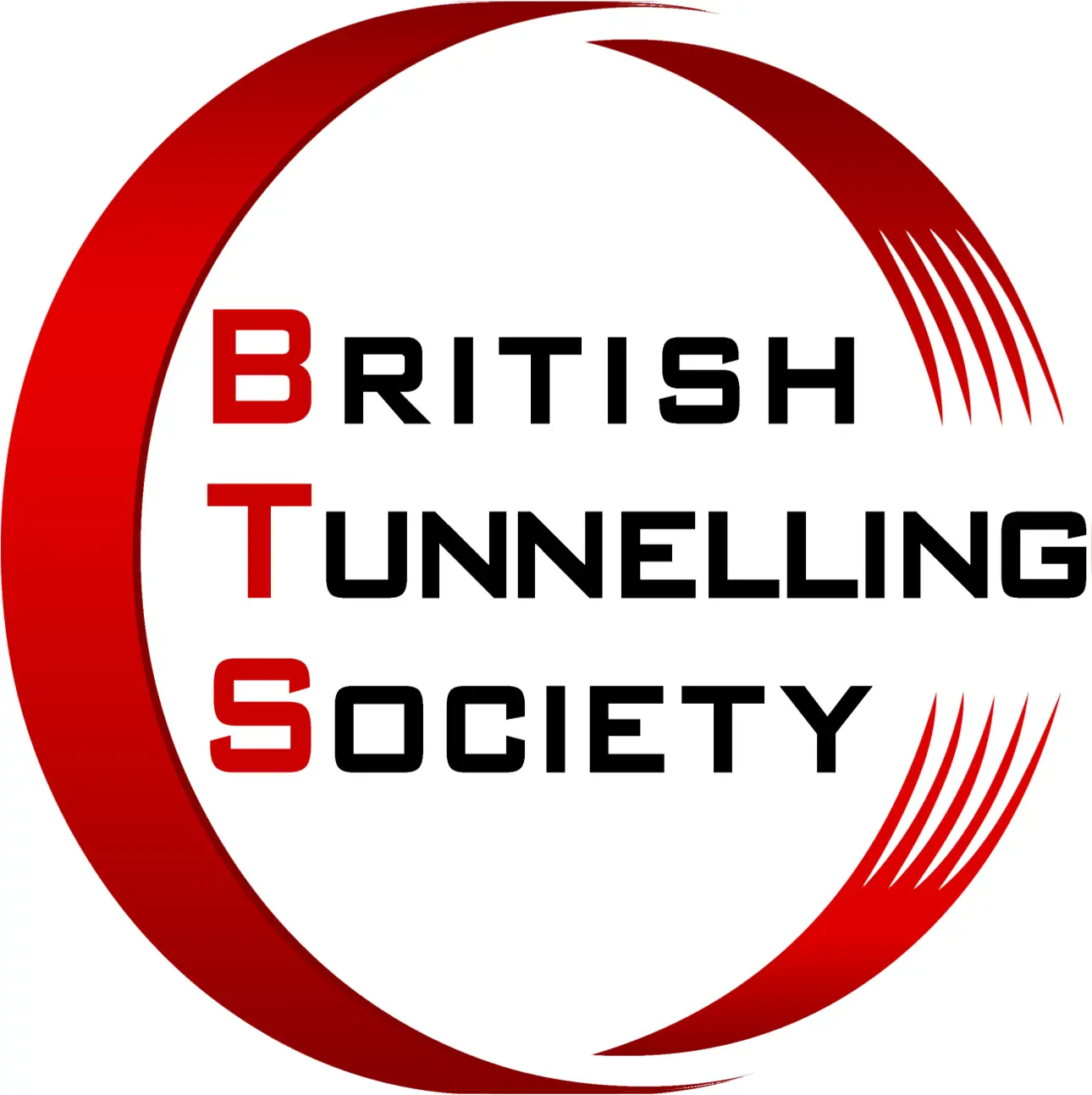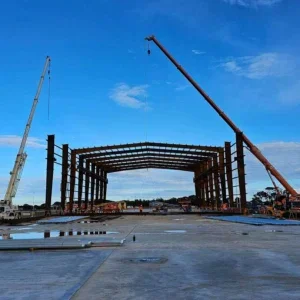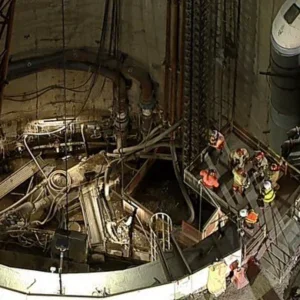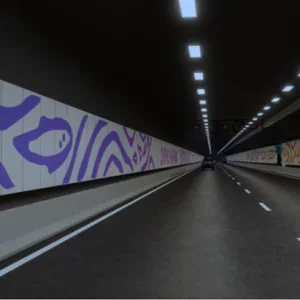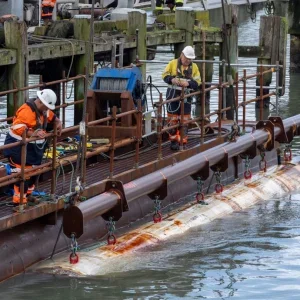
The NSW Department of Planning, Housing and Infrastructure has approved the Western Harbour Tunnel Place, Design and Landscape Plan (PDLP) – Part 1.
The approved plan follows community and stakeholder feedback last year on key areas, including ventilation facilities, tunnel portals, landscape design and tunnel interiors. The aim was to weave local natural and cultural stories and influences into the final tunnel infrastructure design.
The plan outlines a simple and uncluttered design for the three tunnel portals, while the tunnel interiors will acknowledge the culture and natural environment of the Cammeraygal and Wangal people, whose land the tunnel passes through, and Sydney Harbour. The interiors were developed in consultation with Aboriginal elders and community members and designed by Aboriginal artist Dennis Golding.
Western Harbour Tunnel is a 6.5km tunnel, designed to reduce traffic on the Sydney Harbour Bridge and tunnel by linking the Warringah Freeway with the Rozelle Interchange. It is the first new road crossing of Sydney Harbour in more than 30 years.

